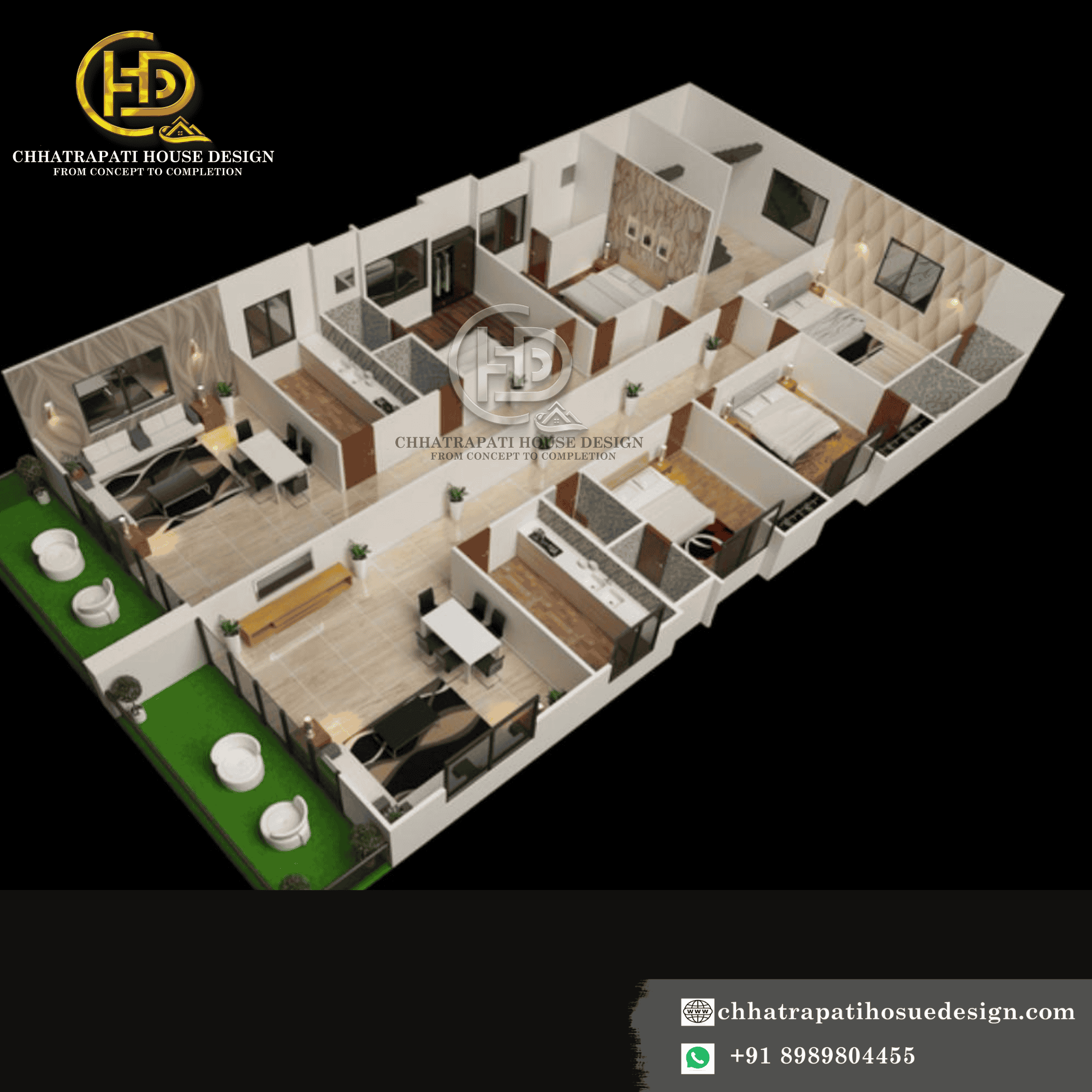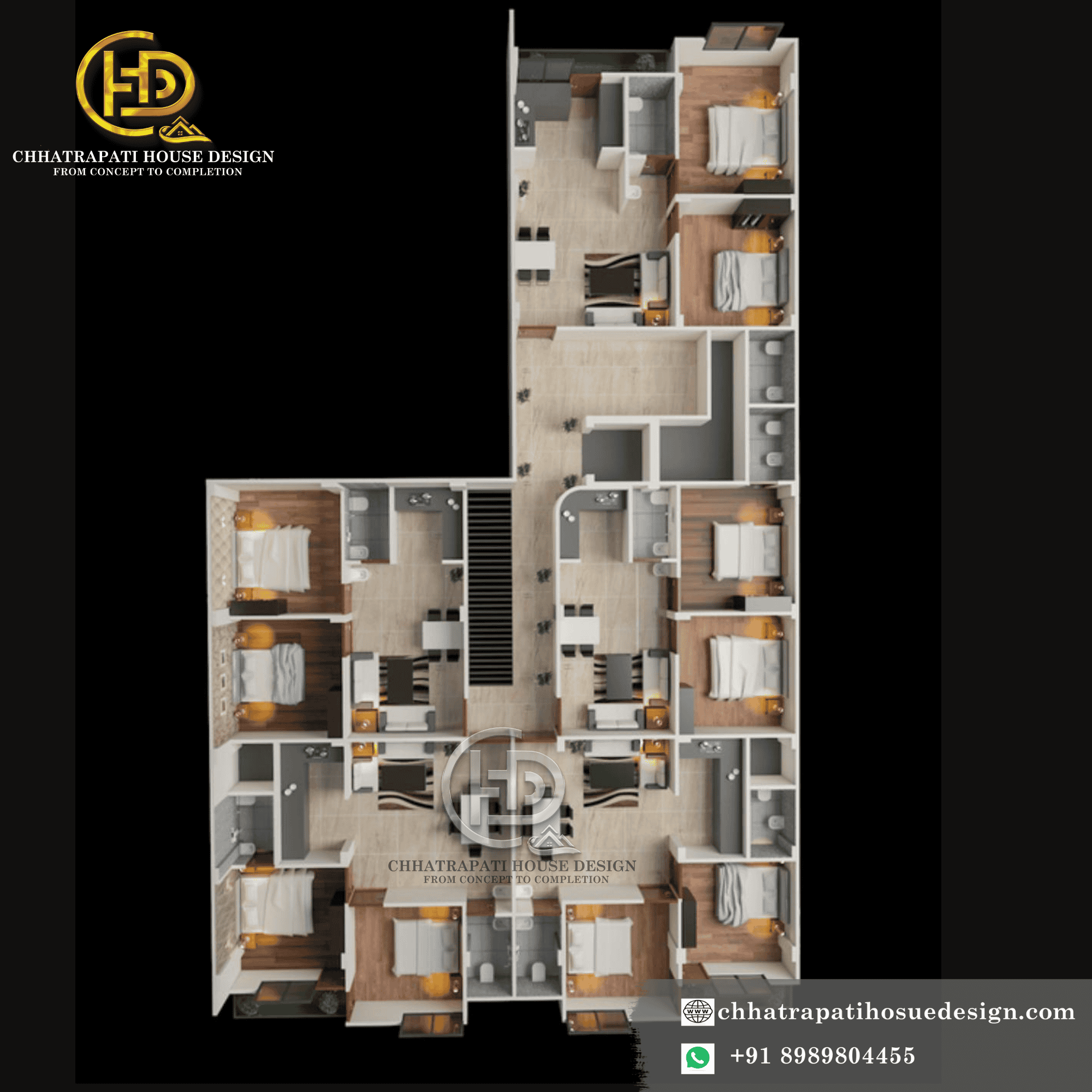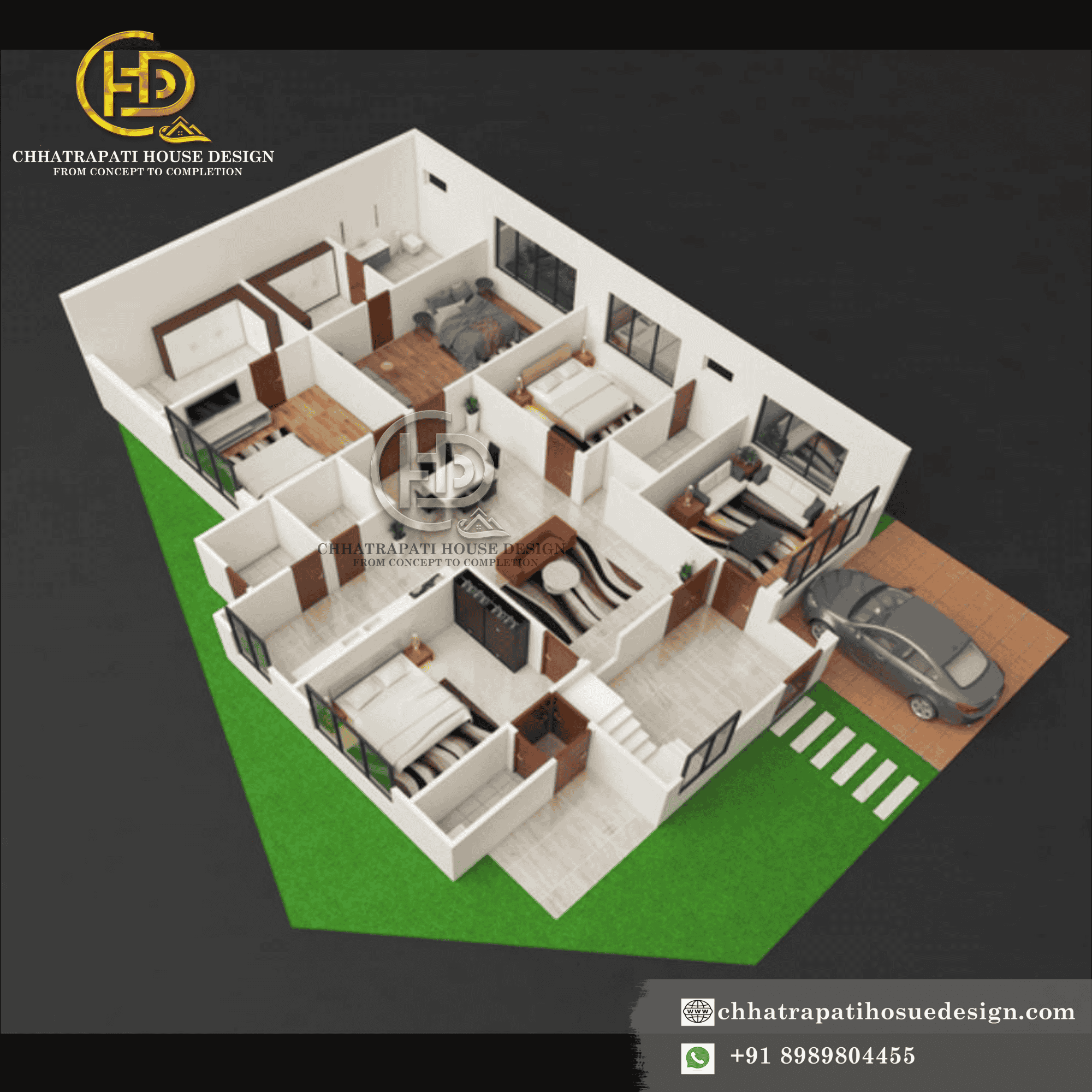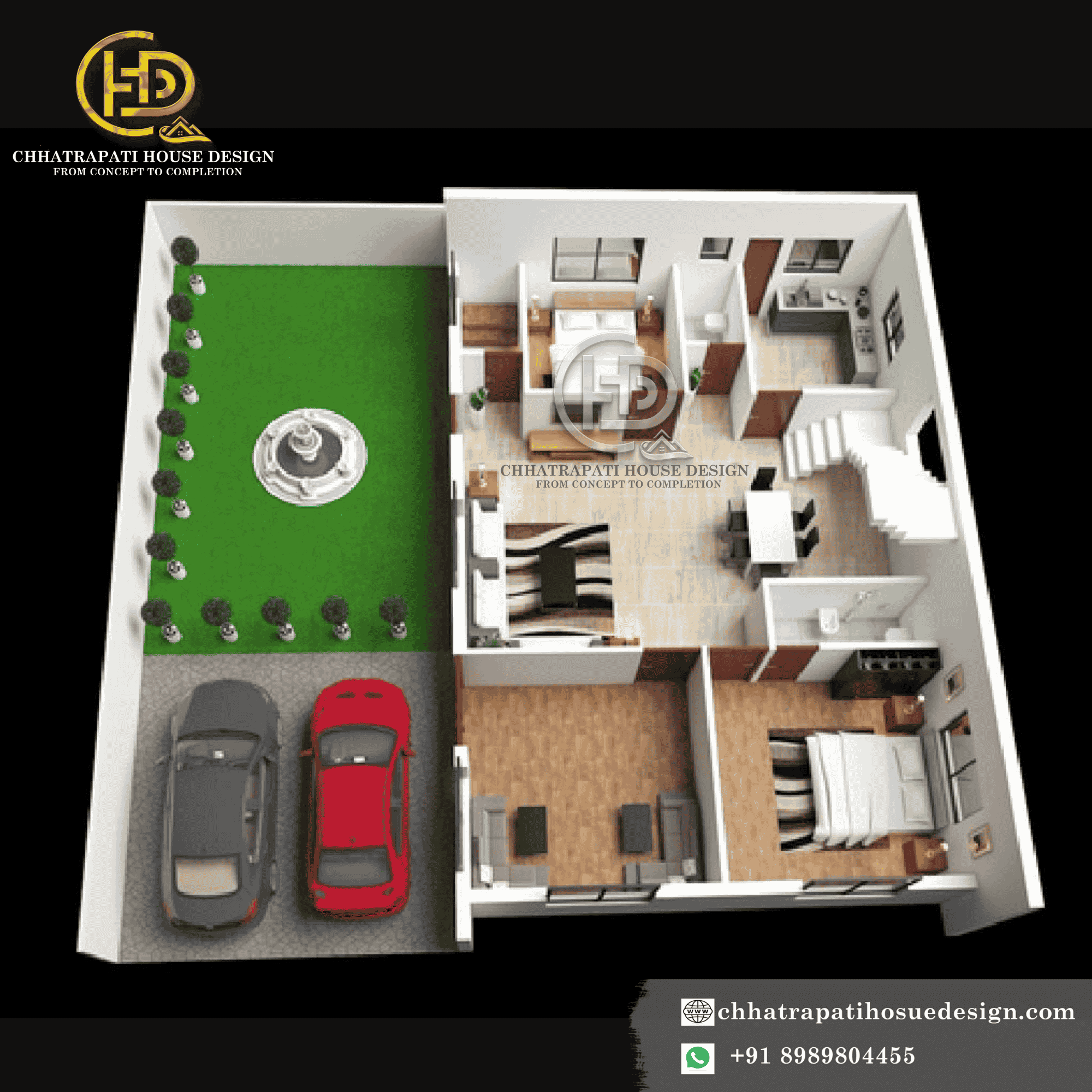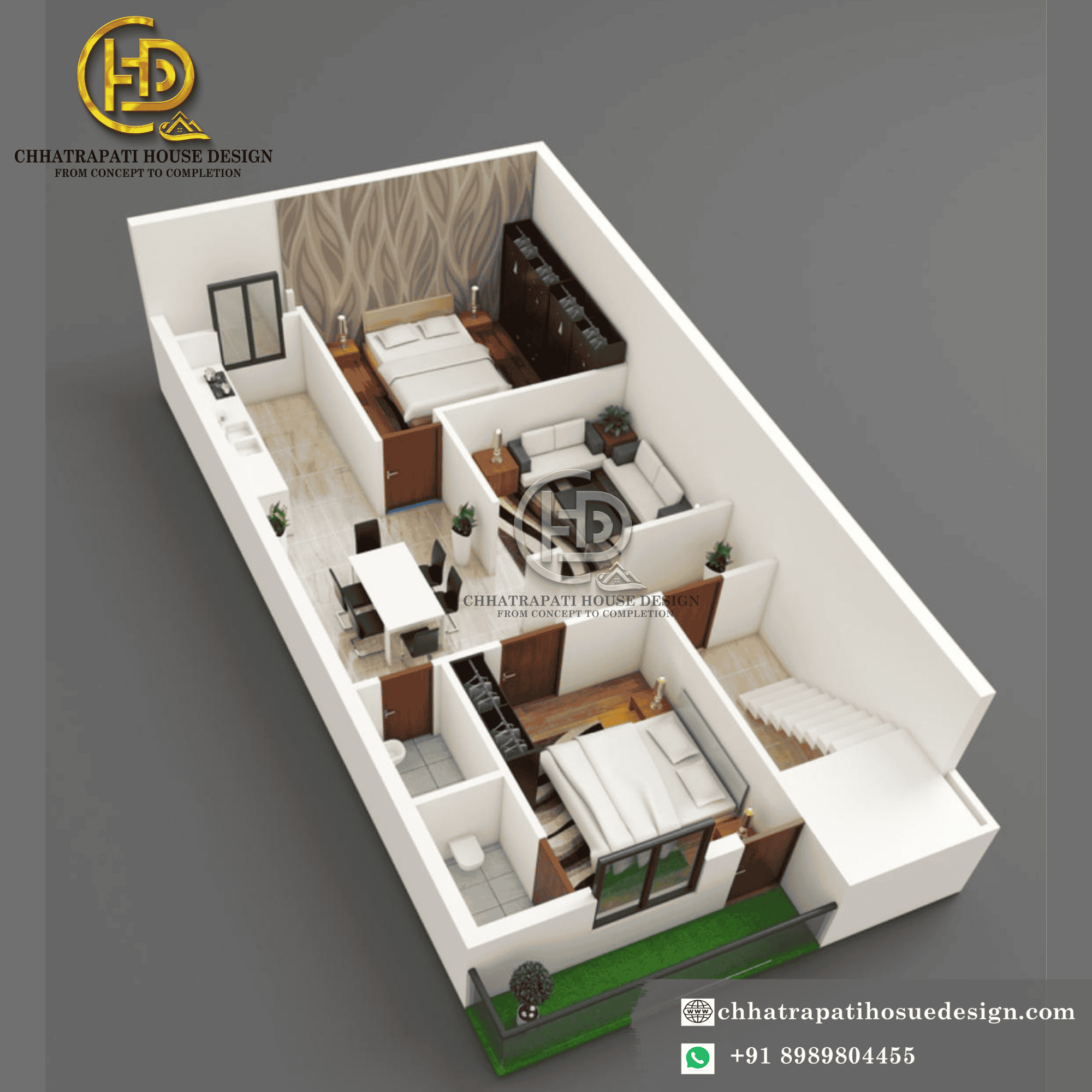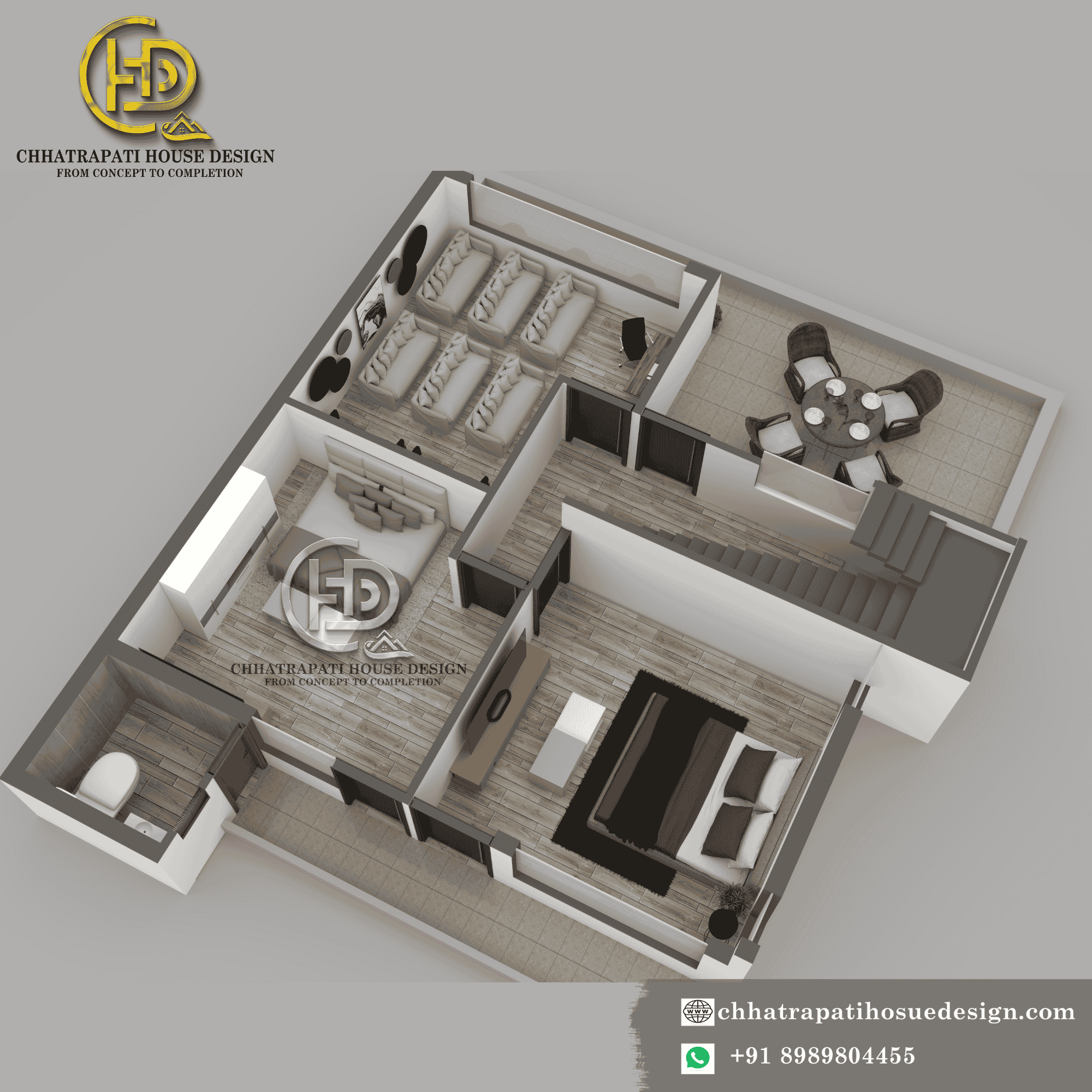3D Floor Plan – Cut Section Design
Our 3D Floor Plan – Cut Section is a stunning, realistic visual representation of your home's internal layout. This design showcases your entire floor in a cut-through style, where walls and ceilings are visually "sliced" to give you a clear view of how the space is organized from above — including rooms, doors, windows, furniture, and circulation paths. It brings your architectural plan to life, allowing you to experience the interior structure before construction begins.
✨ What Makes It Special?
✅ Fully 3D Visual with realistic textures and finishes
✅ Showcases internal spaces, flow, and connectivity
✅ Great for client understanding and on-site clarity
✅ Ideal for Residential, Duplex, Villas & Commercial Spaces
✅ Designed with modern aesthetics and practical layout
At Chhatrapati House Design, we specialize in creating Ultra-Modern 3D Cut Section Views that blend creativity with clarity, helping you and your family visualize your dream home like never before.
