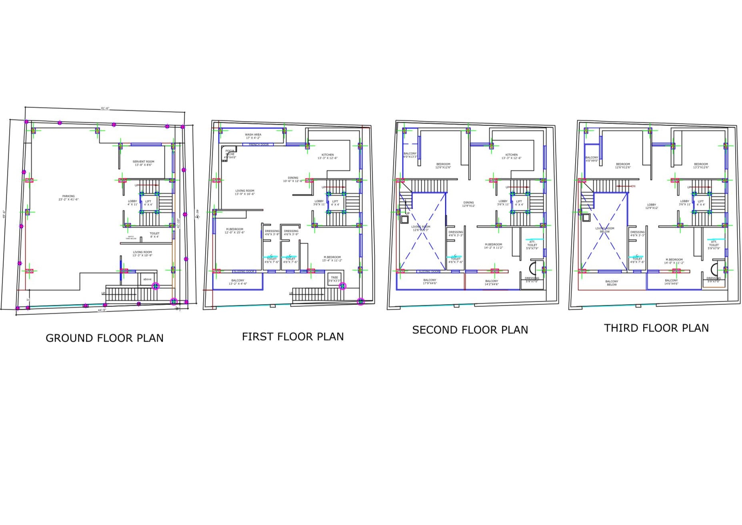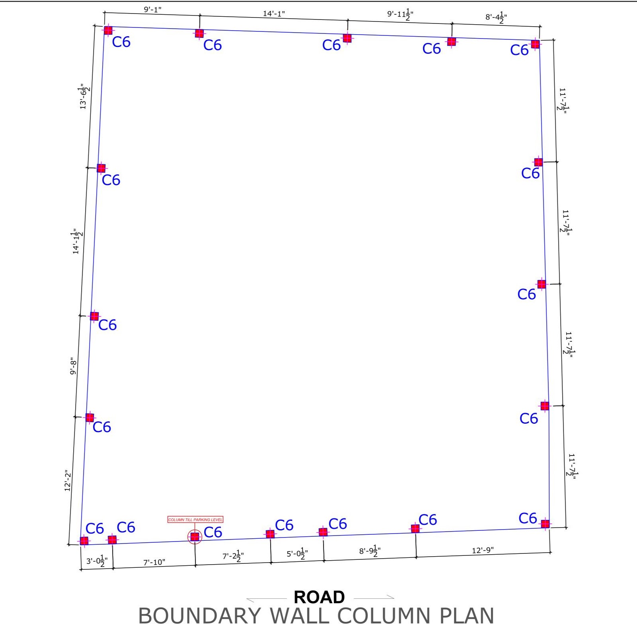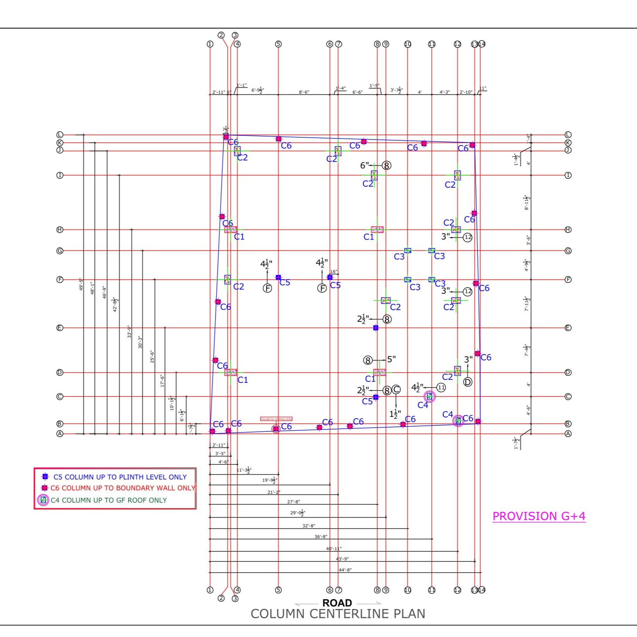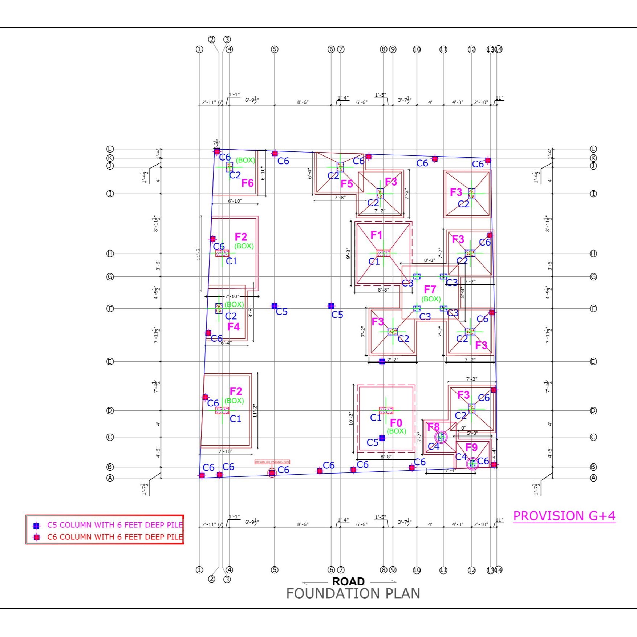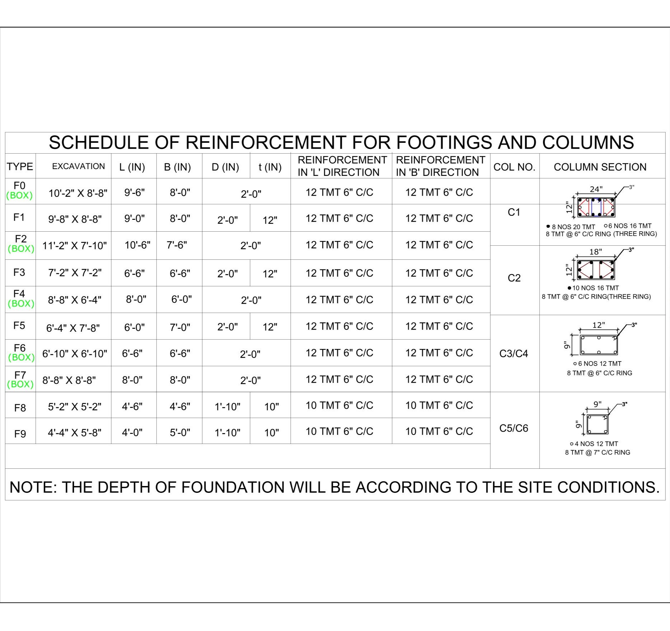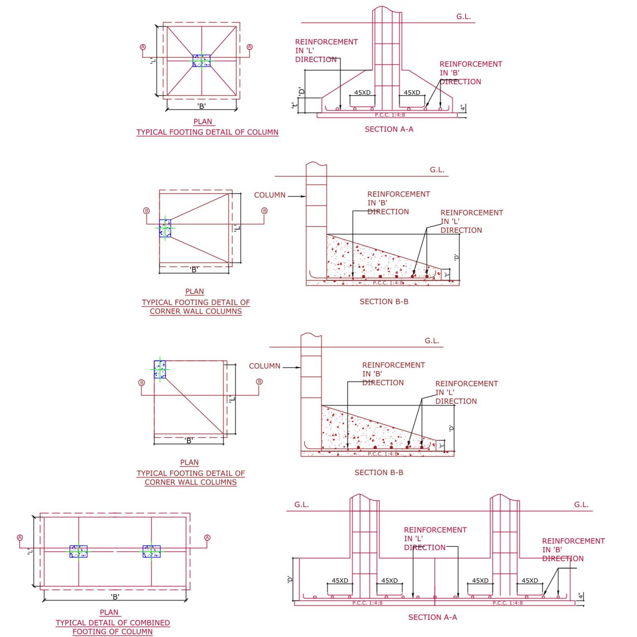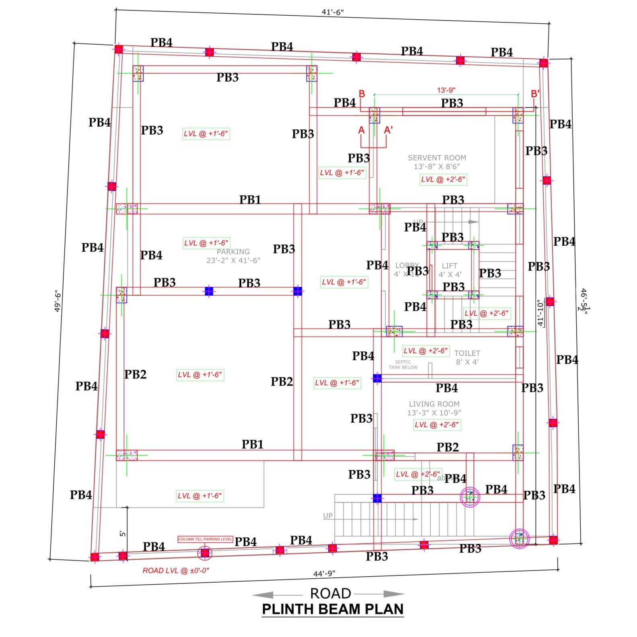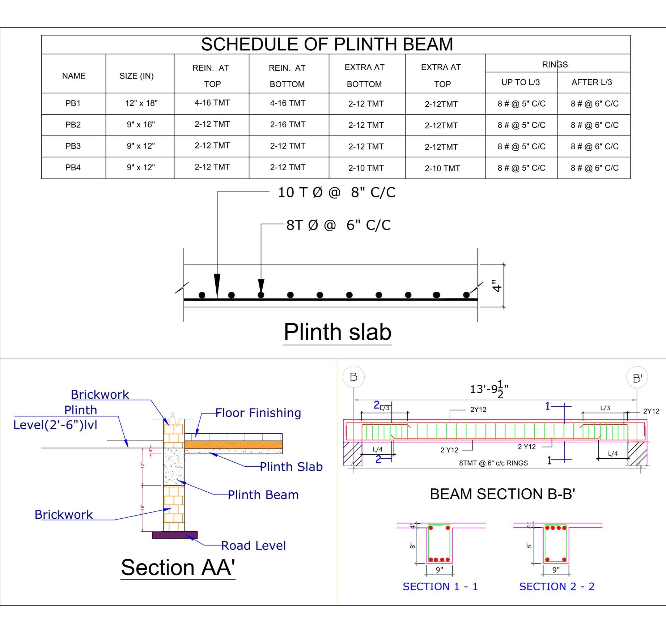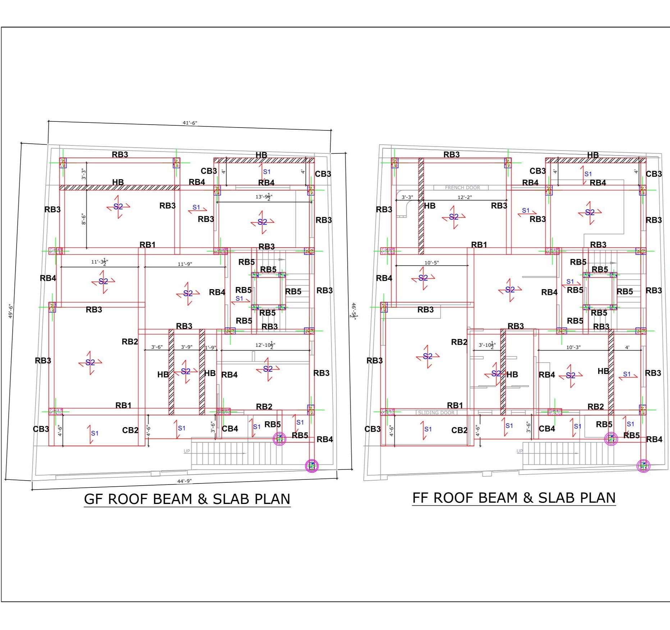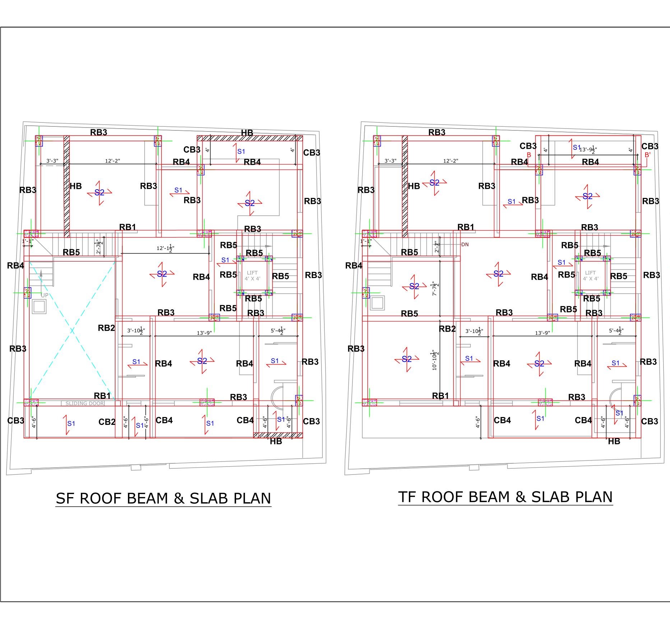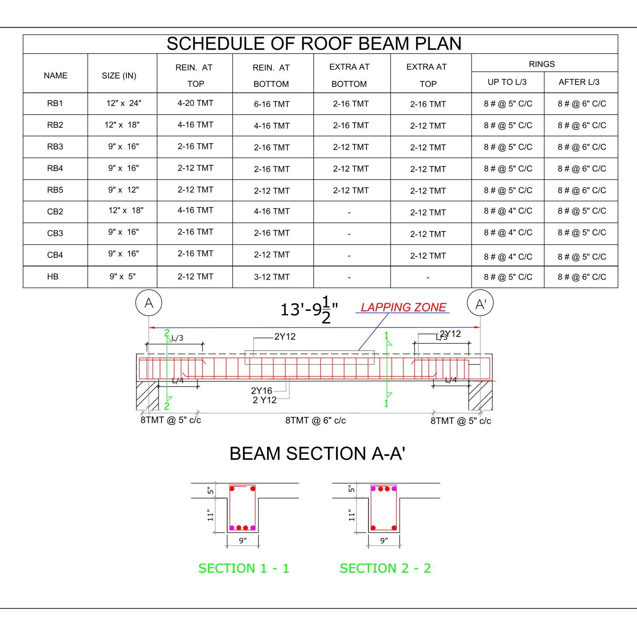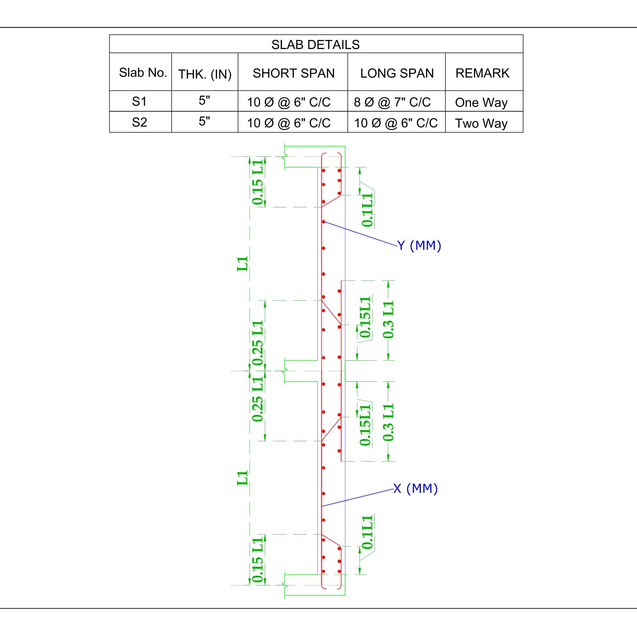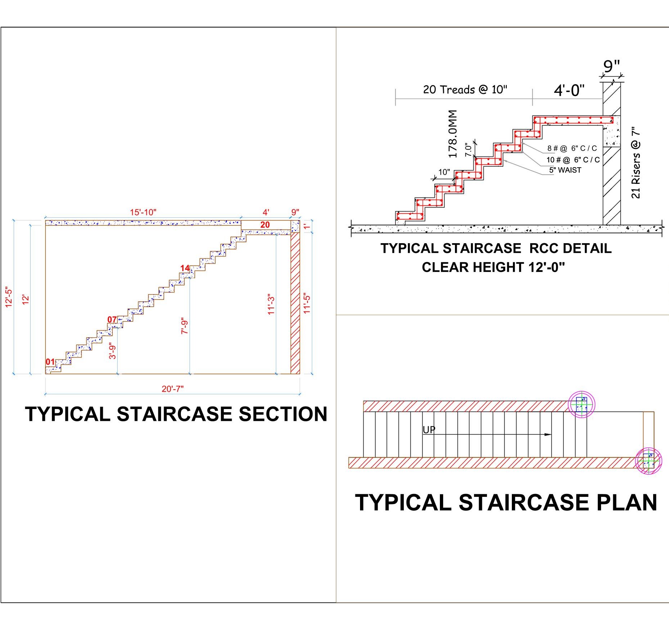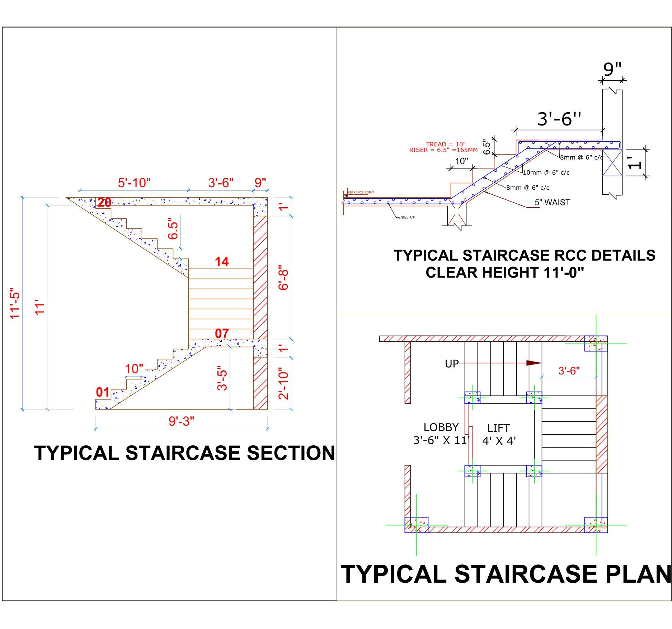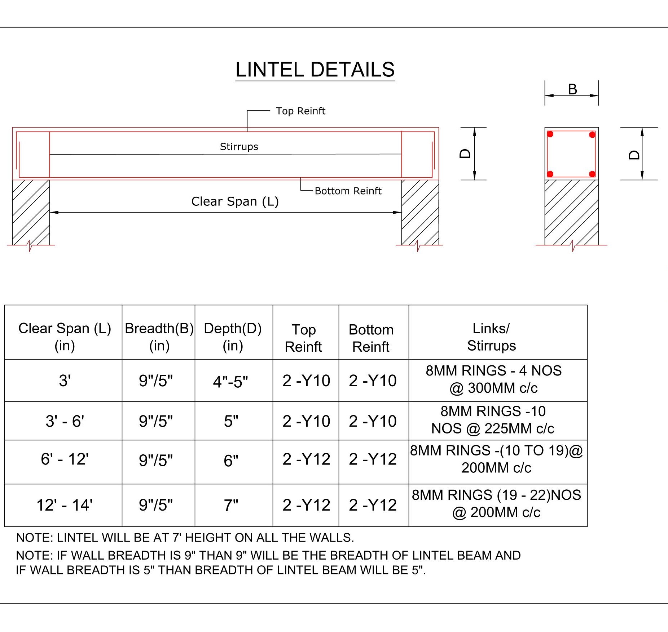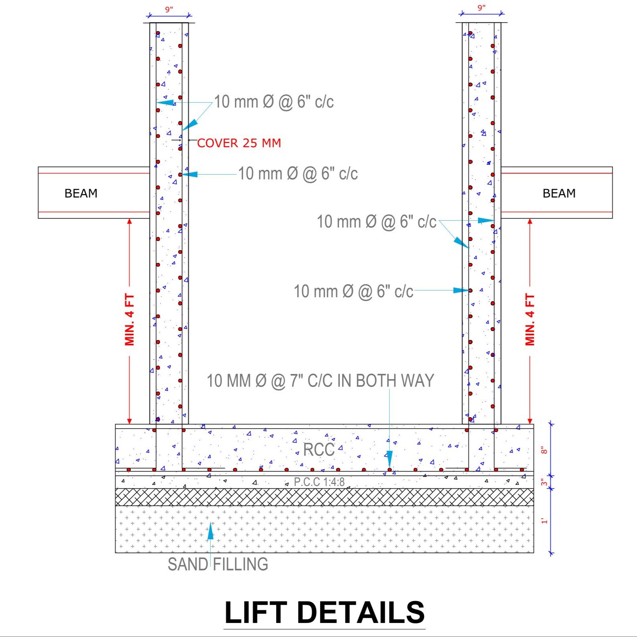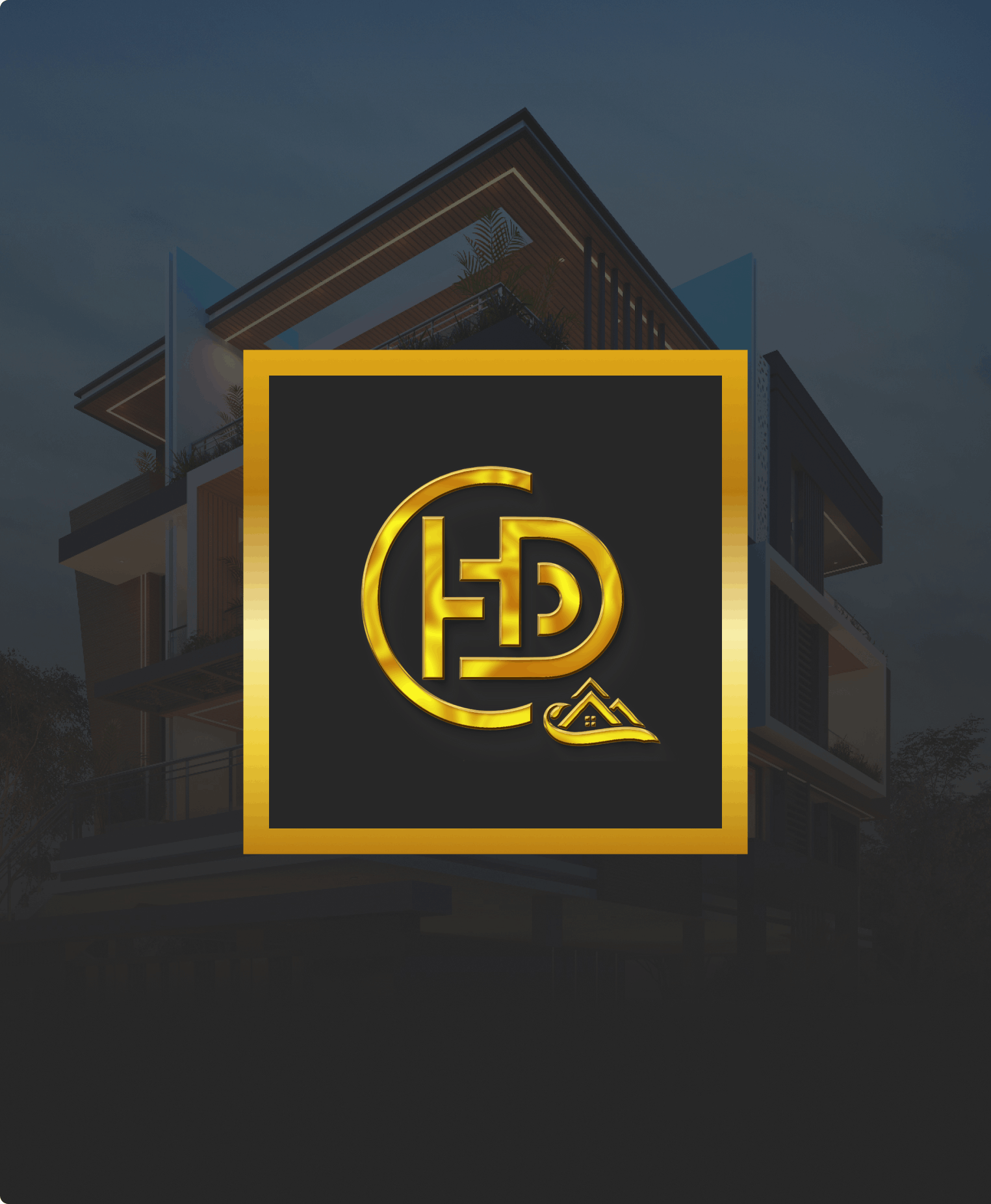Structural Drawings – RCC / PEB Design Solutions
At Chhatrapati House Design, we offer comprehensive structural drawing services that ensure your building is not only beautiful but also safe, strong, and durable. Our expert engineers deliver detailed RCC (Reinforced Cement Concrete) and PEB (Pre-Engineered Building) structural plans suitable for all types of construction projects — from residential homes to large-scale commercial buildings.
✅ What Are Structural Drawings?
Structural drawings are engineering blueprints that show the framework of a building. These drawings define how your structure will bear loads, resist stress, and maintain integrity over time. They are essential for construction approval, material estimation, and on-site execution.
✅ What We Provide in Our Structural Design Service
1. RCC (Reinforced Cement Concrete) Drawings
We specialize in all types of RCC designs, including:
• Footing Layouts:
Isolated, combined, raft, and pile foundations with exact dimensions and reinforcement detailing.
• Column & Beam Layouts:
Placement, size, and reinforcement of columns and beams across all floors for load transfer.
• Slab & Roof Details:
Two-way, one-way slab detailing with reinforcement plans and thickness calculations.
• Staircase Details:
Structural plans with rise, tread, reinforcement, and support design.
• Lintel & Chhajja Details:
Support structures for windows, doors, and projections.
• Sectional Elevations & Detailing:
Cross-sectional views to understand load paths and material specifications.
2. PEB (Pre-Engineered Building) Structure
For industrial, warehouse, or commercial projects, we provide:
• Steel structure framework plans
• Base plate and anchor bolt details
• Purlin, girder, rafter, and truss layout
• Foundation design with structural connections
• Wind and seismic load consideration
✅ Why Structural Drawings Matter
• Authority Approval::
These documents are essential for submission to city municipalities and government bodies for obtaining construction permissions.
• Accurate BOQ & Costing:
Enables precise Bill of Quantity (BOQ) preparation, ensuring budgeting and material planning is on point.
• Construction Accuracy:
Reduces errors during site execution and provides clear guidance for contractors and site supervisors.
• Long-Term Durability
Ensures safety against natural forces like earthquakes, wind loads, and soil settlement.
✅ Types of Structures We Design
• Load-bearing & Frame structures
• Residential Villas / Apartments
• Commercial Buildings
• Industrial Sheds & Warehouses (PEB)
• Basements & Multi-story RCC structures
Why Choose Chhatrapati House Design?
With years of structural design experience, our team blends engineering precision with practical construction know-how. We customize each structure to match architectural vision, site conditions, and client budget — ensuring your dream project stands strong for generations.
