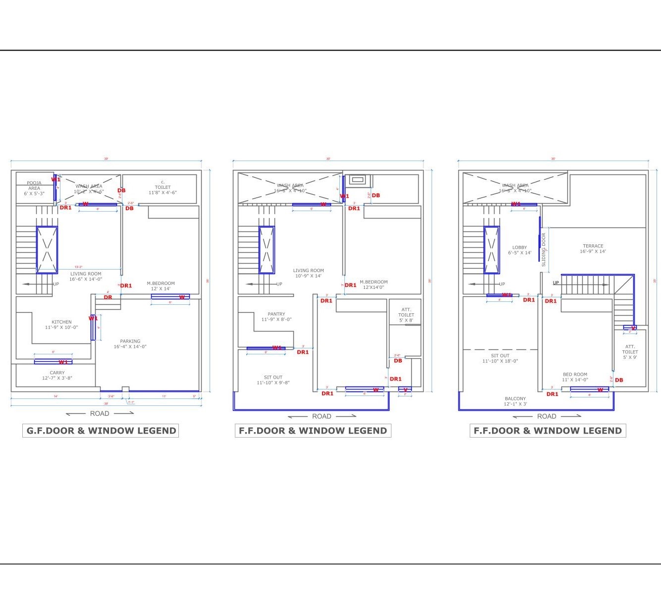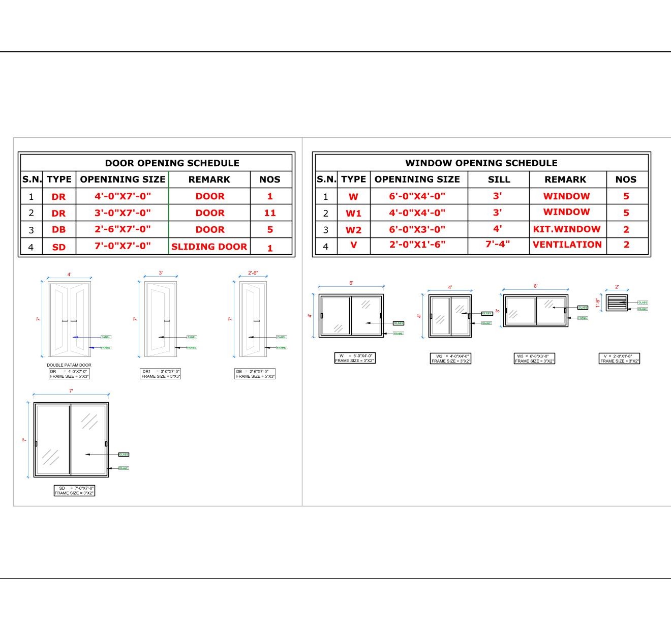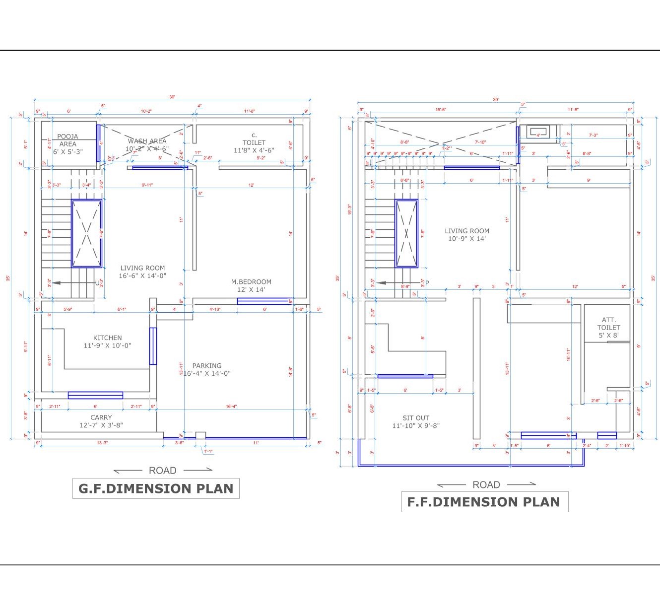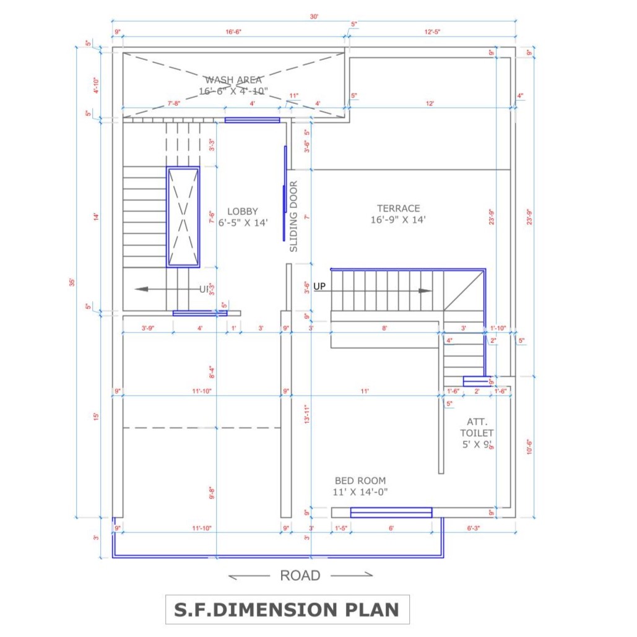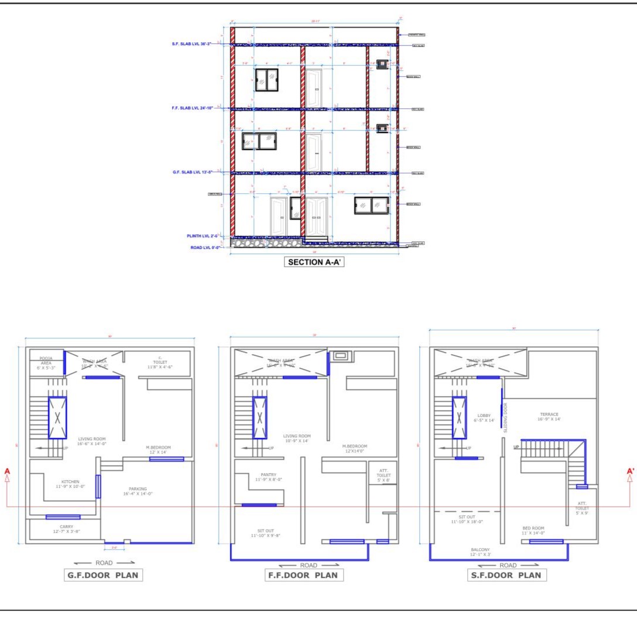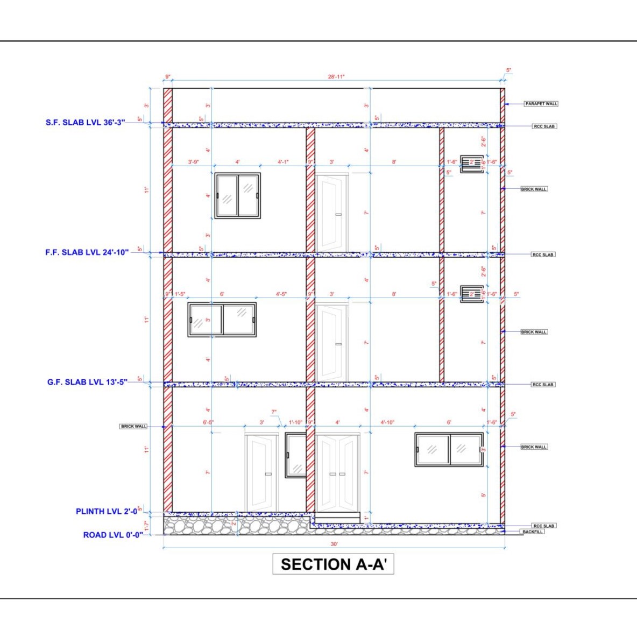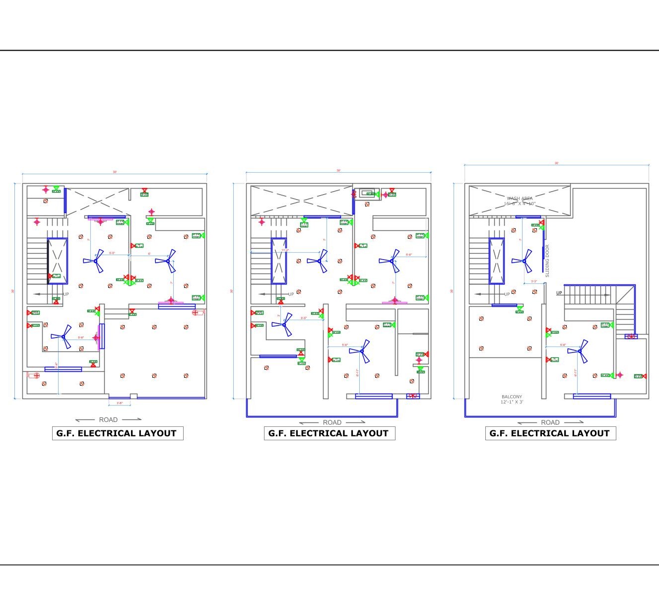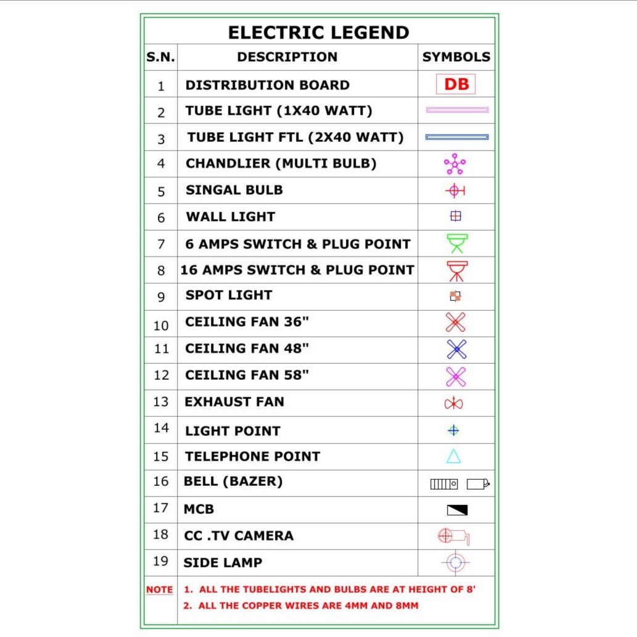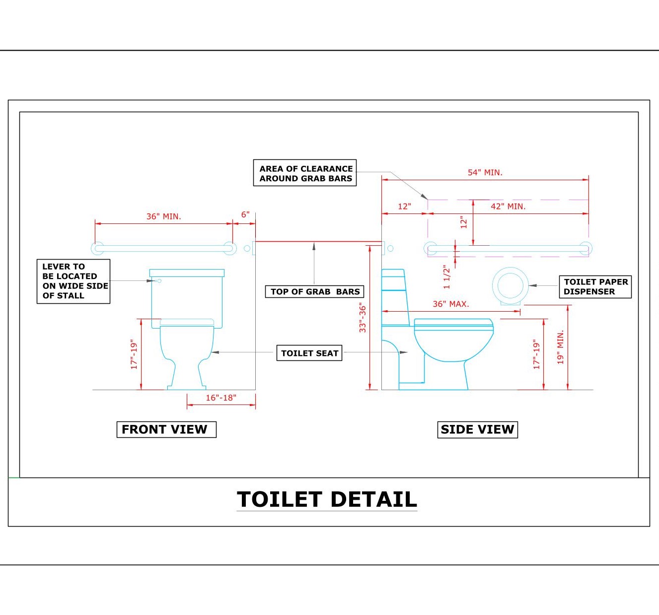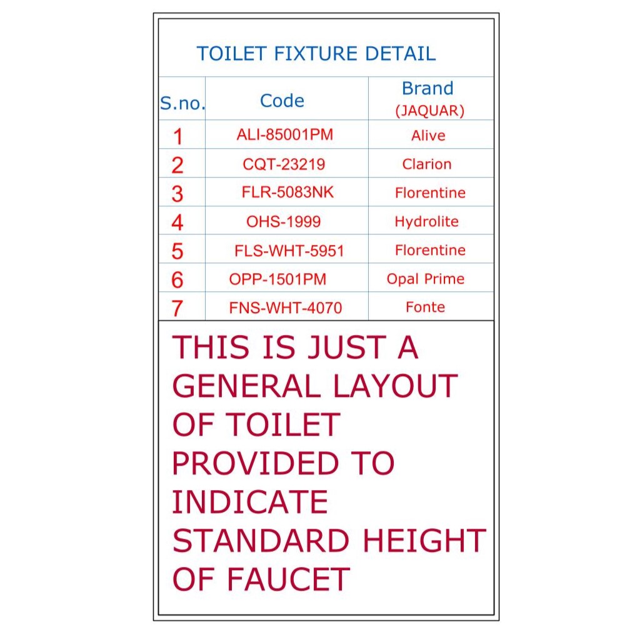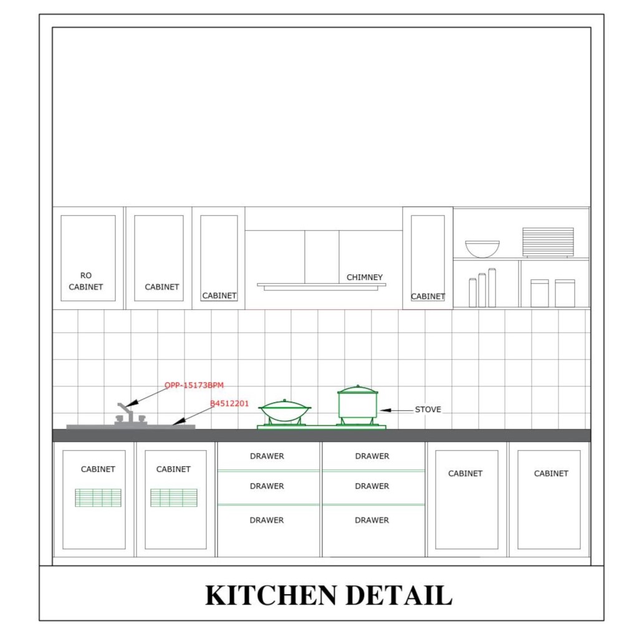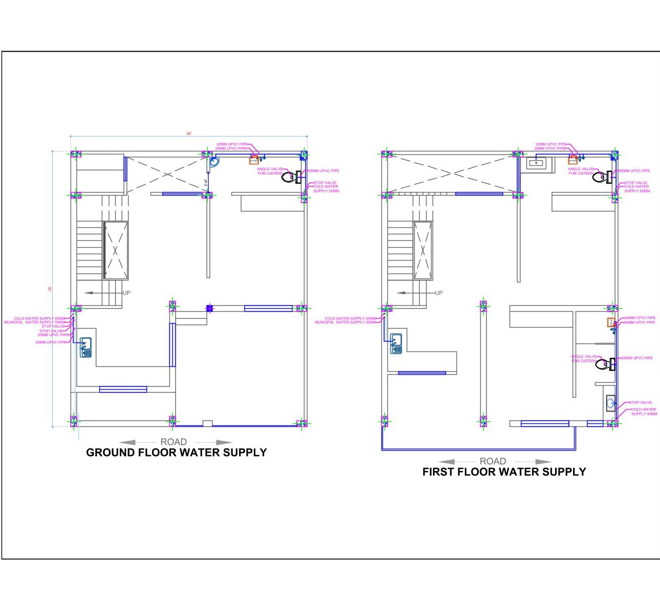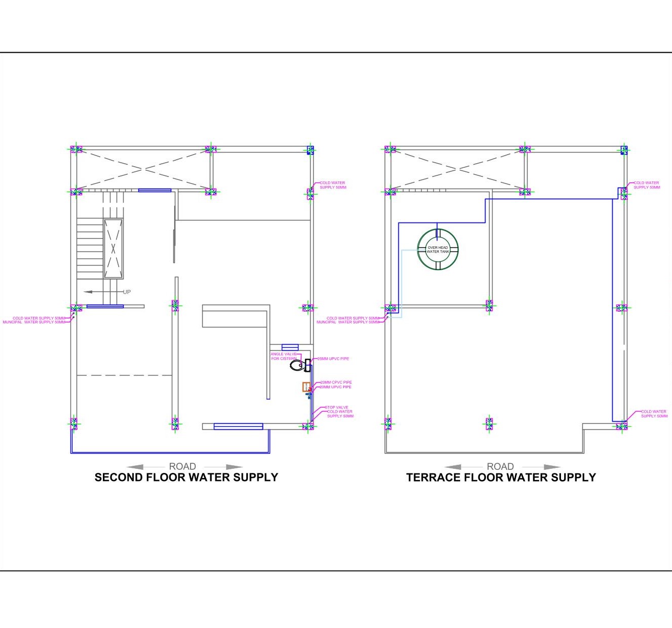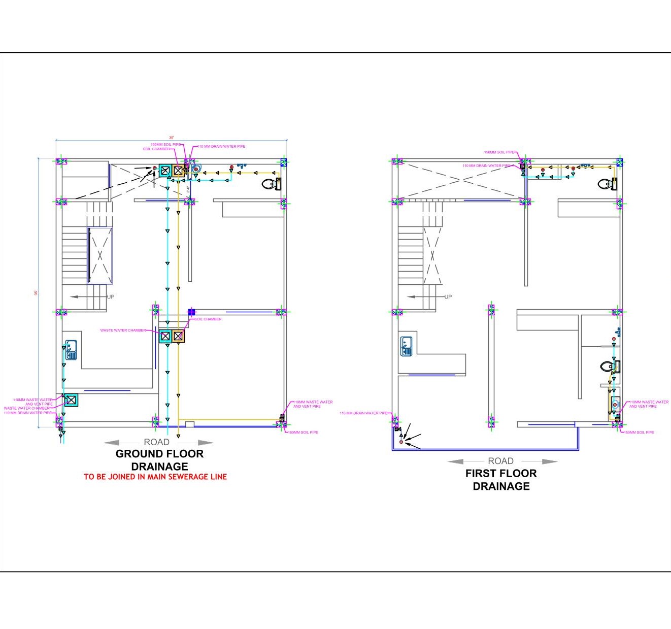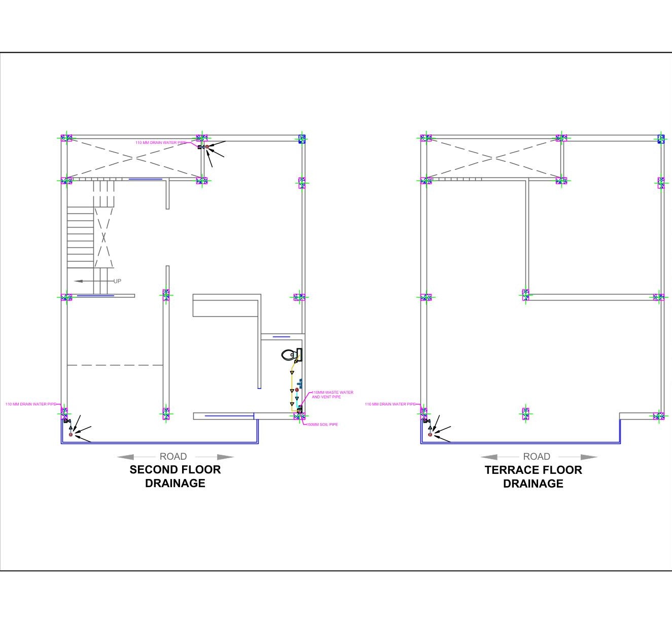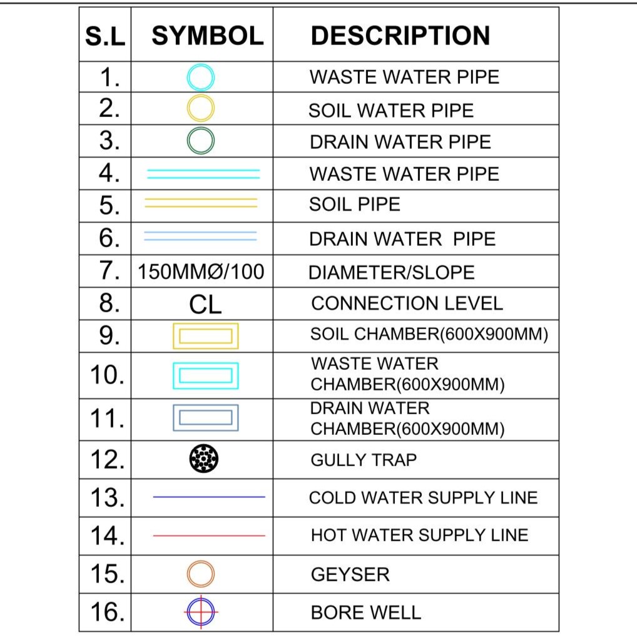MEP Drawings (Mechanical, Electrical & Plumbing)
At Chhatrapati House Design, we provide well-coordinated, precise, and code-compliant MEP (Mechanical, Electrical, and Plumbing) drawings to ensure your construction process is smooth, efficient, and technically sound.
These technical drawings form the backbone of building services engineering, essential for both residential and commercial projects.
✅ Mechanical Layouts (HVAC Systems)
Our mechanical designs ensure indoor comfort through optimal airflow and temperature control:
• HVAC system layouts with duct sizing and routing
• Placement of air handling units, exhaust fans, and ventilation grills
• Design of ventilation shafts for kitchens, bathrooms, and basements
• Guidelines for rooftop HVAC equipment (if applicable)
✅ Electrical Layouts
We deliver clear, accurate plans for safe and efficient electrical installations:
• Complete wiring layout for lighting, power sockets, fans, and appliances
• Distribution Board (DB) placement with load distribution charts
• Earthing and conduit plans to ensure safety and ease of maintenance
• Switchboard positions as per furniture layout
• Provision for inverter, solar, CCTV, and home automation (if required)
✅ Plumbing & Drainage Layouts
Our plumbing designs focus on intelligent water management and durability
Water Supply Planning:
• Placement and capacity of borewell, underground sump, and overhead water tank
• Looping of hot and cold water lines to ensure constant pressure and balanced flow
• Provision for solar water heaters and geysers
• Internal and external water supply pipelines with clear routing
Wastewater & Drainage Systems:
• Septic tank location designed as per Vastu principles and site convenience
• Layout for greywater (sinks, showers) and blackwater (toilets) disposal
• Pipe slopes, traps, vents, and inspection chambers for smooth flow
• Rainwater harvesting system and surface water drainage planning
Fixture Connection Details:
• Precise layout for toilets, washbasins, kitchen sinks, and utility areas
• Mounting heights and plumbing fitting specifications
• Water outlet and inlet locations for each utility point
✅ Additional Details in MEP Drawings
• Sectional Diagrams (e.g., Section A–A’): Showing vertical alignment of services
• Floor-wise dimensional plans with pipe and conduit routing
• Door and Window Schedule with Symbols & Legends for smooth on-site reference
• Coordination points for civil, interior, and site engineers
Why Choose Us?
At Chhatrapati House Design, our MEP drawings are prepared by experienced engineers and reviewed for constructability, efficiency, and longevity. Every detail is tailored to your project size, usage needs, and future scalability.
Whether it's a luxury villa, apartment, commercial building, or a custom space — we ensure your internal systems are designed for maximum performance with minimum hassle.
