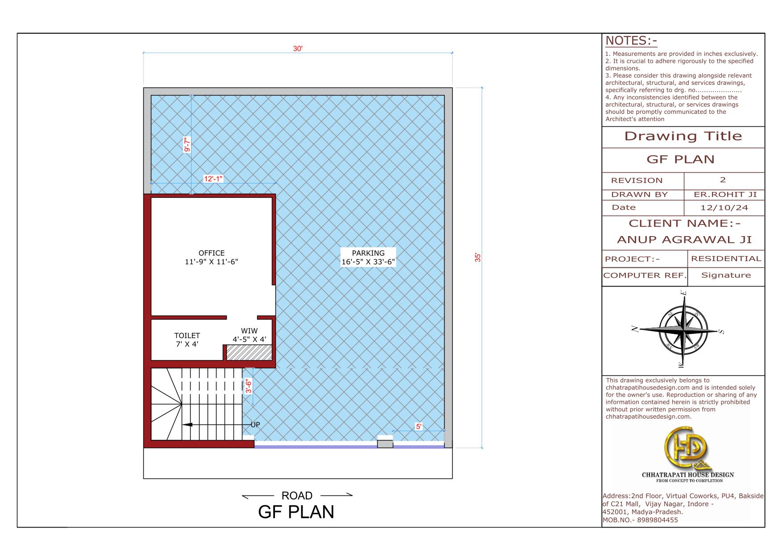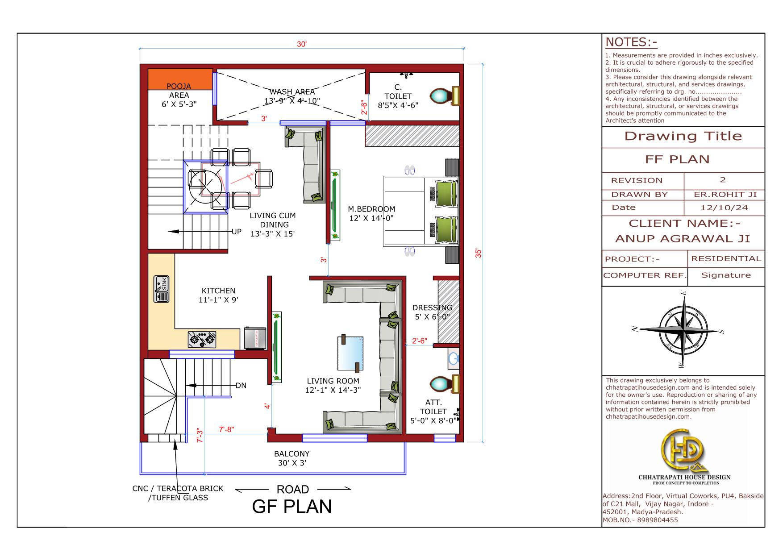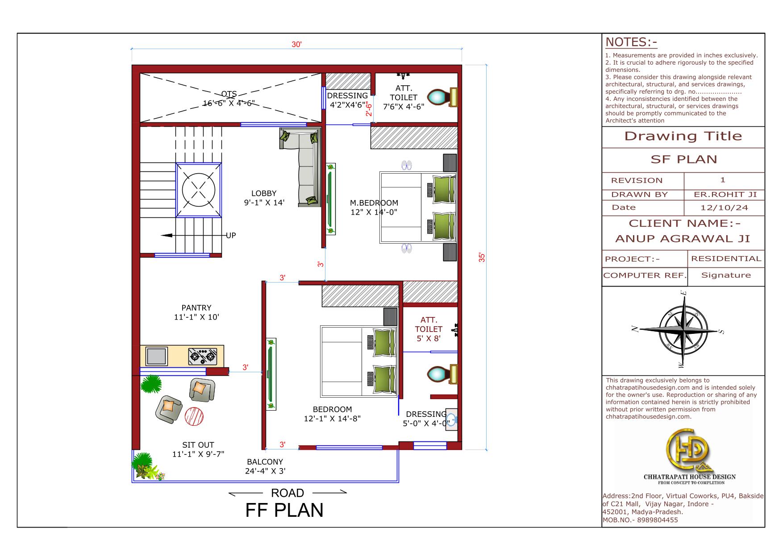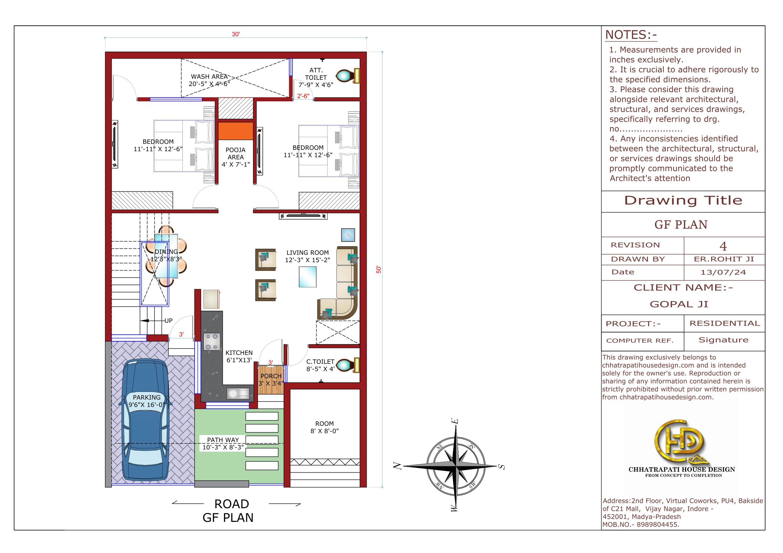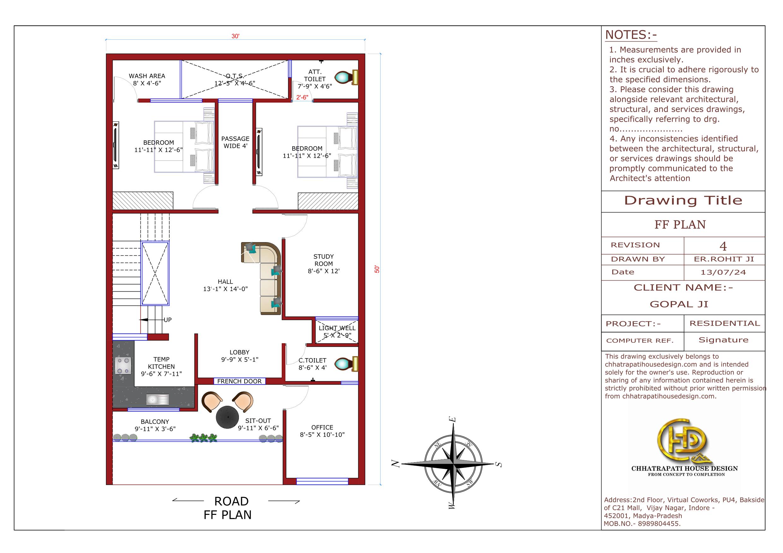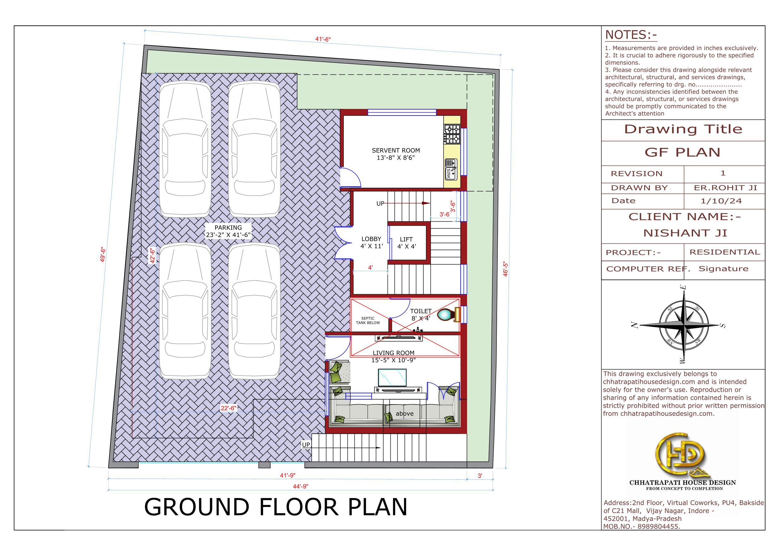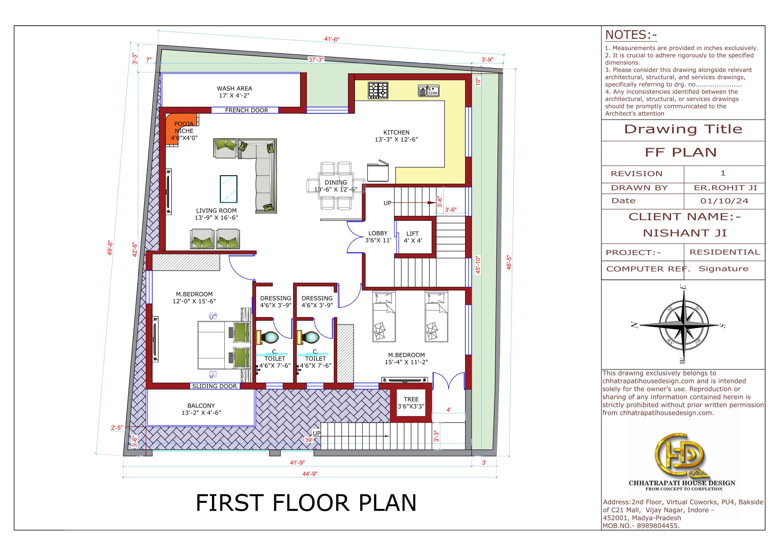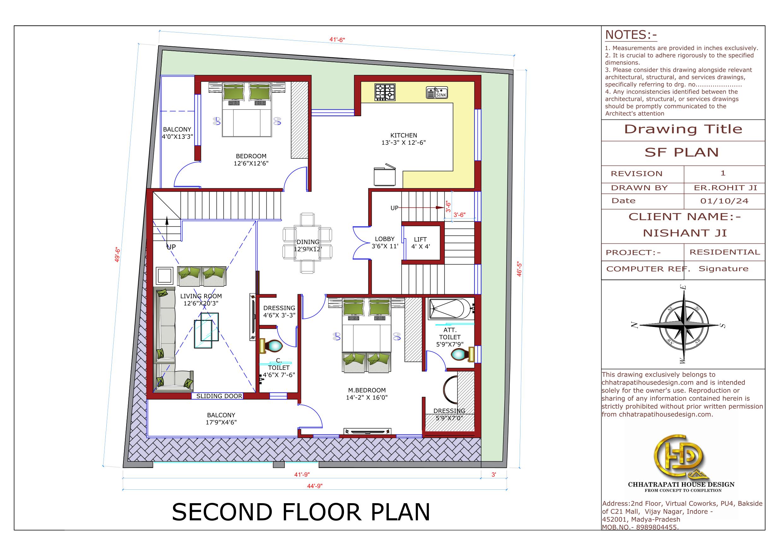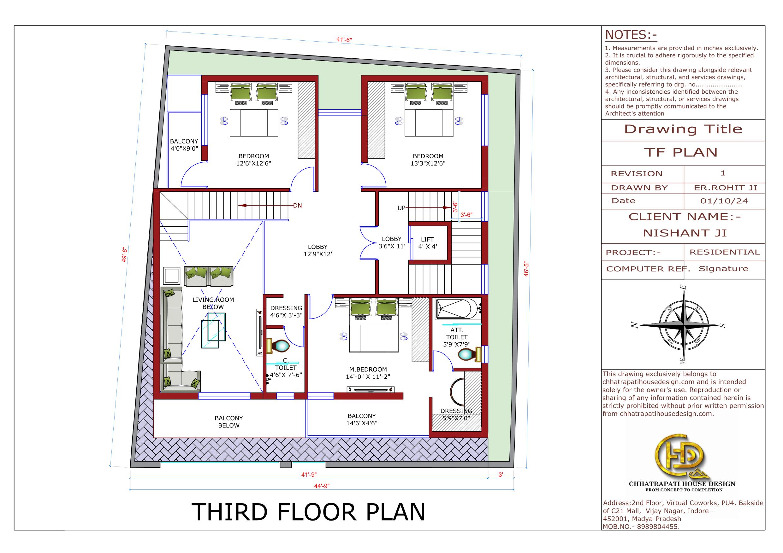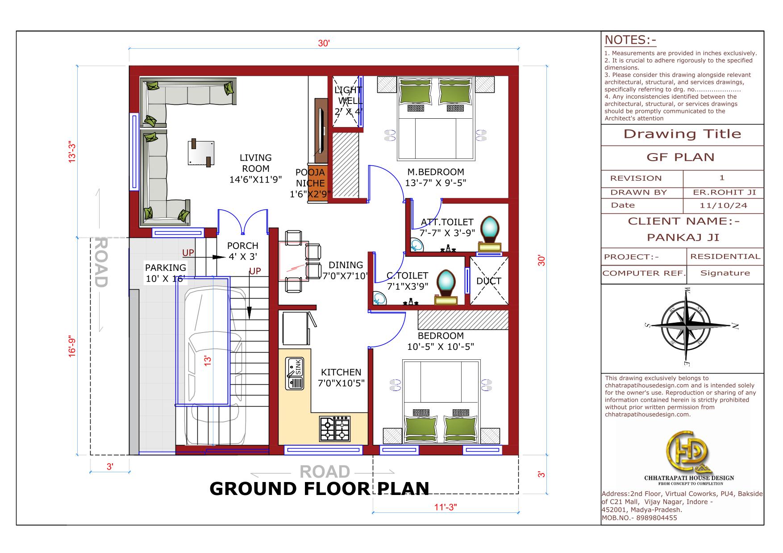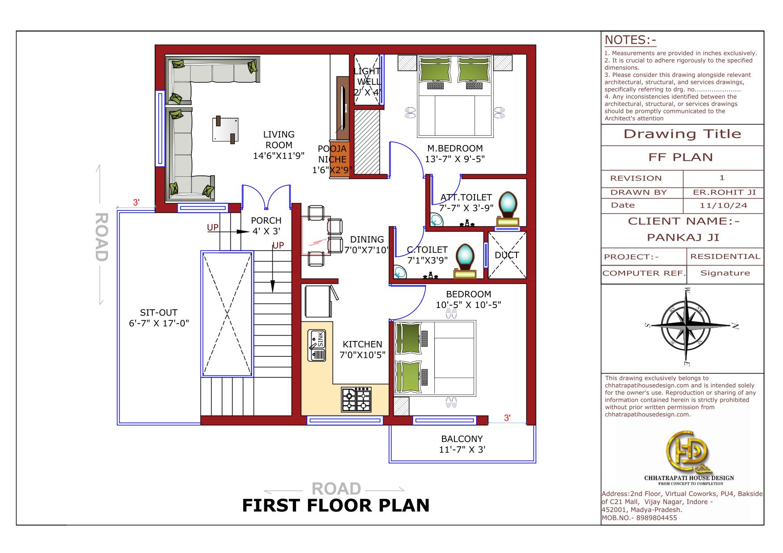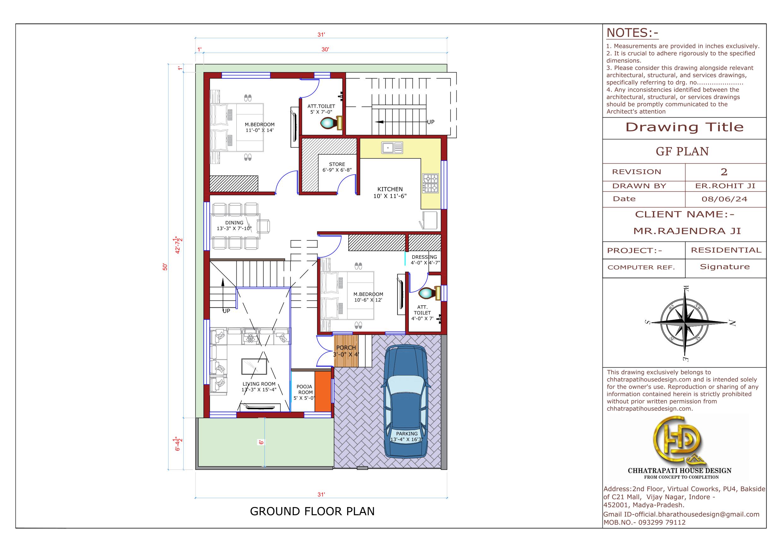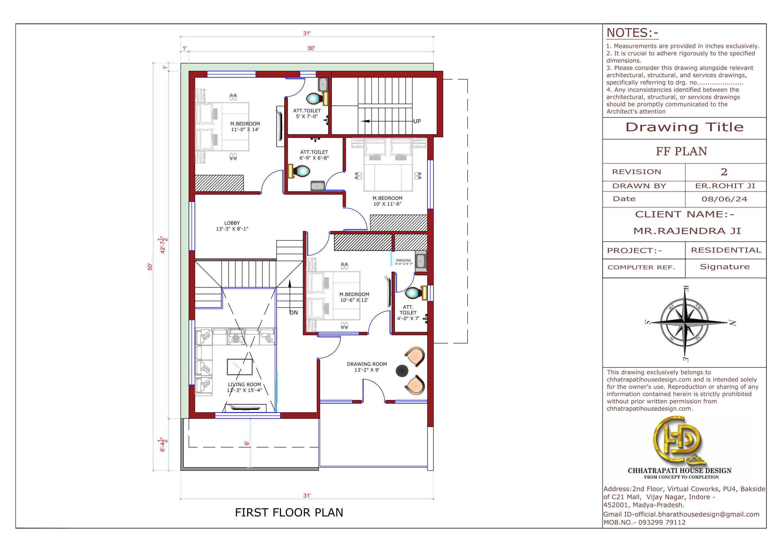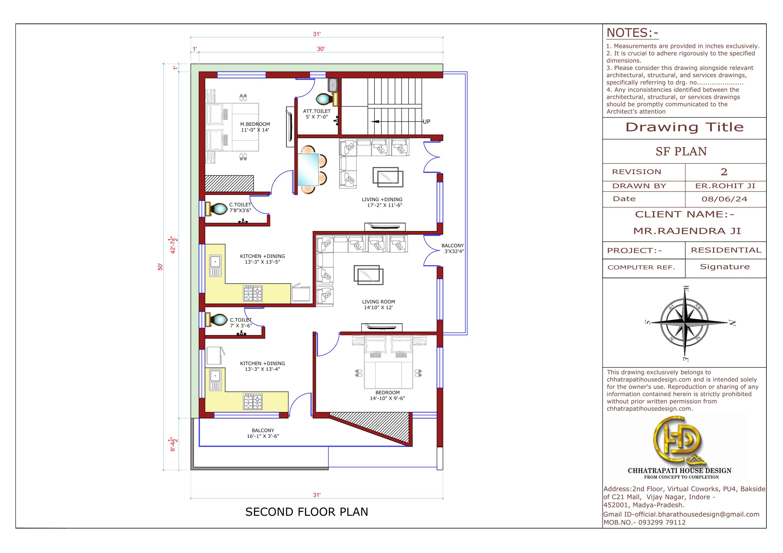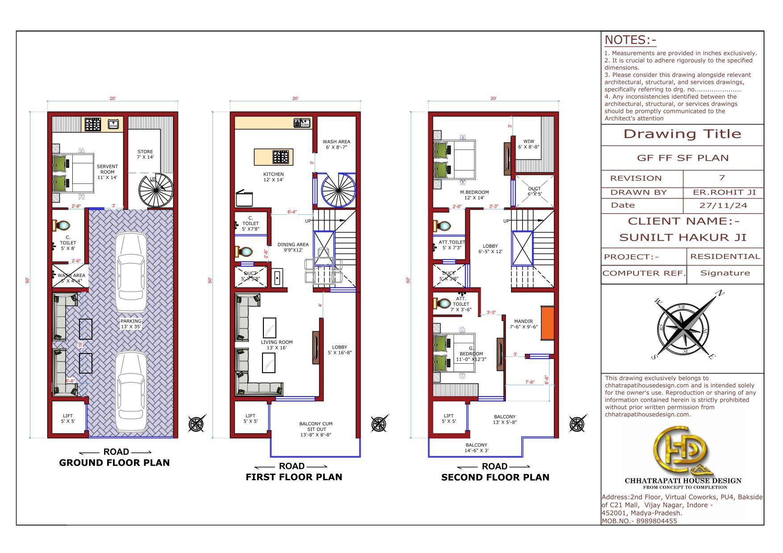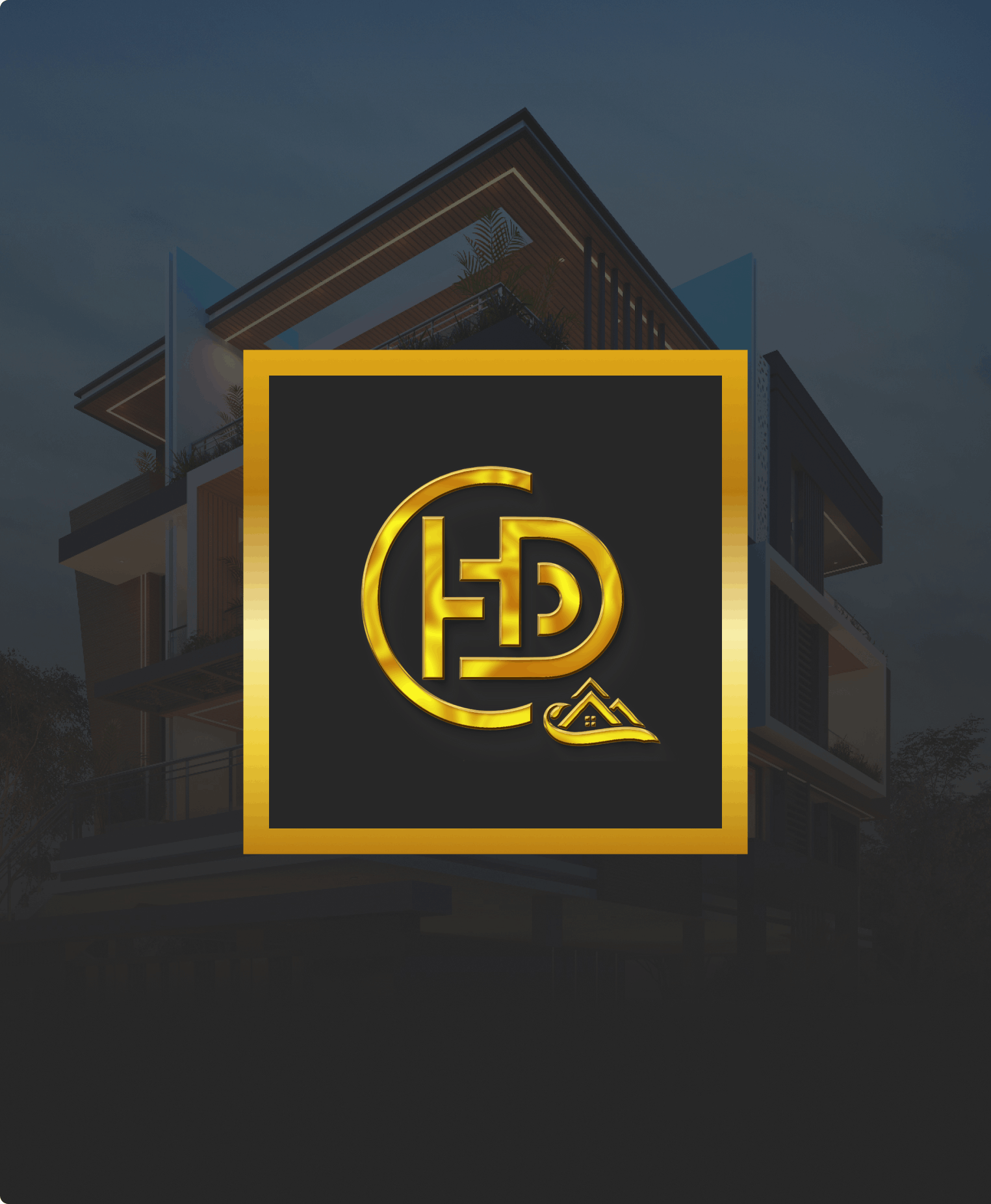3D Floor Plan – A Realistic View of Your Dream Space
At Chhatrapati House Design, we bring your ideas to life with our highly detailed and visually rich 3D Floor Plans. Unlike traditional 2D drawings, a 3D Floor Plan gives you a realistic and immersive view of your home or building layout before construction begins. This service is perfect for helping clients visualize space planning, interior layout, furniture placement, and circulation — all from a top-down perspective with textures, colors, and proportions that feel real.
✅ What We Include in Our 3D Floor Plan Service
• Top-down 3D Visuals of the entire layout
• Wall heights, room divisions, and door/window positions clearly displayed
• Furniture layouts and interior elements for better space understanding
• Color-coded areas (kitchen, bedrooms, bathrooms, living, terrace, etc.)
• Material texture previews (tiles, wooden flooring, wall paint, etc.)
• Terrace, balcony, sit-out, garden, and gazebo placements, if applicable
• Vastu-based alignment, if requested
✅ Benefits of a 3D Floor Plan
• See your home or project before it's built
• Easier communication with contractors and interior designers
• Make quick decisions on room sizes, furniture, and aesthetics
• Ideal for presentations and approvals
• Adds clarity and confidence to your construction planning
🏠 Best Suited For
• Residential homes & luxury villas
• Apartments & duplex flats
• Commercial showrooms or office spaces
• Interior layout planning
• Marketing presentations for builders or developers
At Chhatrapati House Design, we aim to turn your imagination into a clear, stunning visual reality. Our 3D Floor Plans give you the confidence to move ahead with your project knowing exactly how your space will look and feel.
