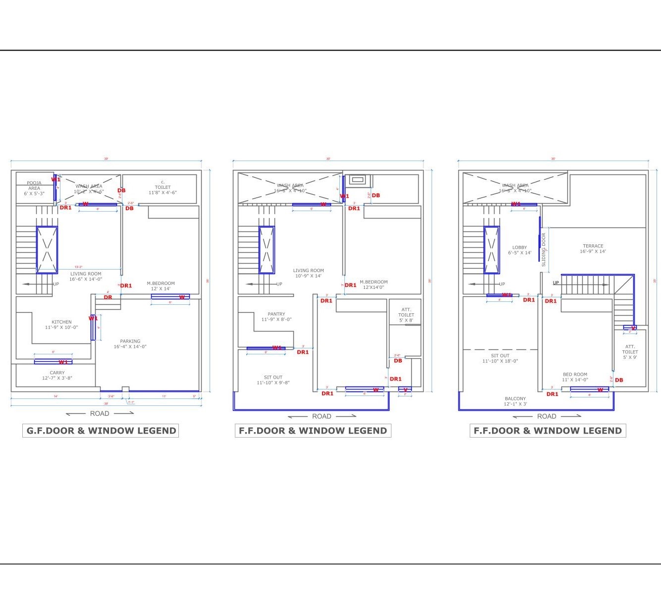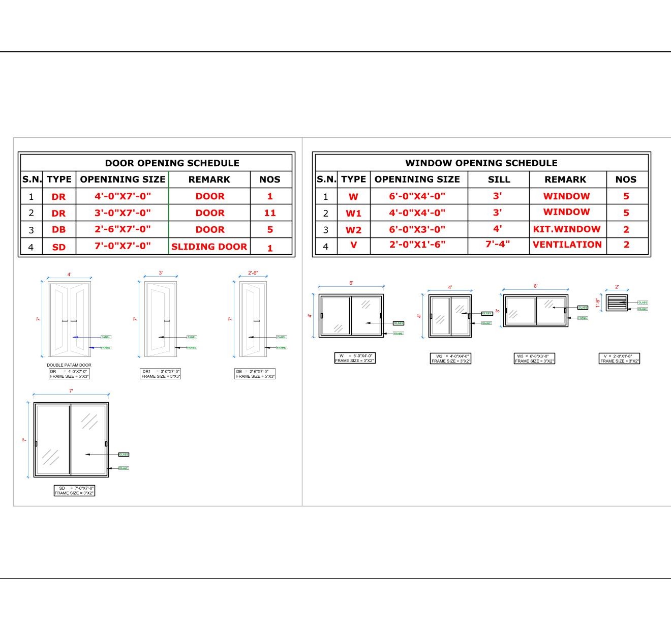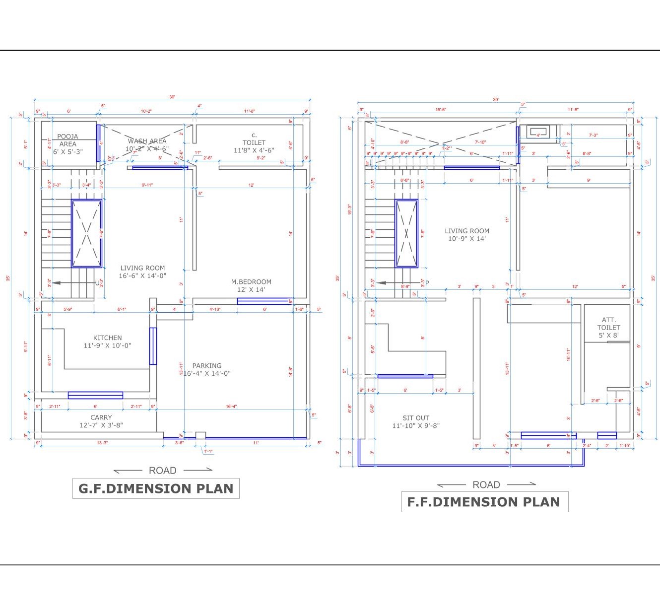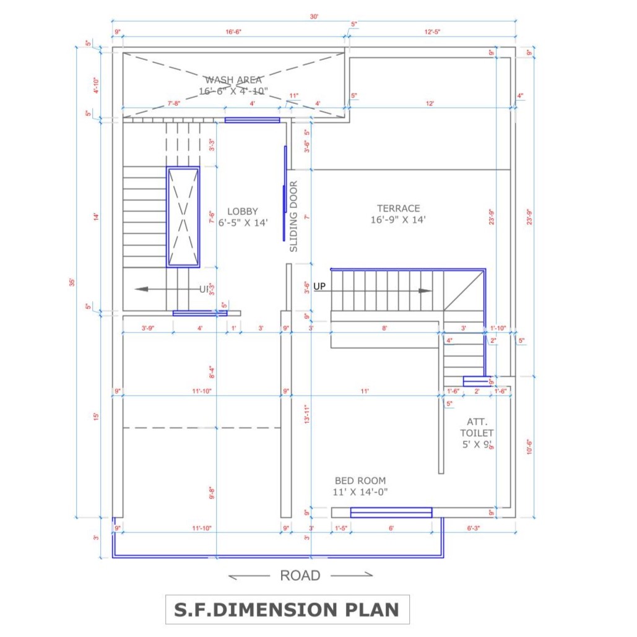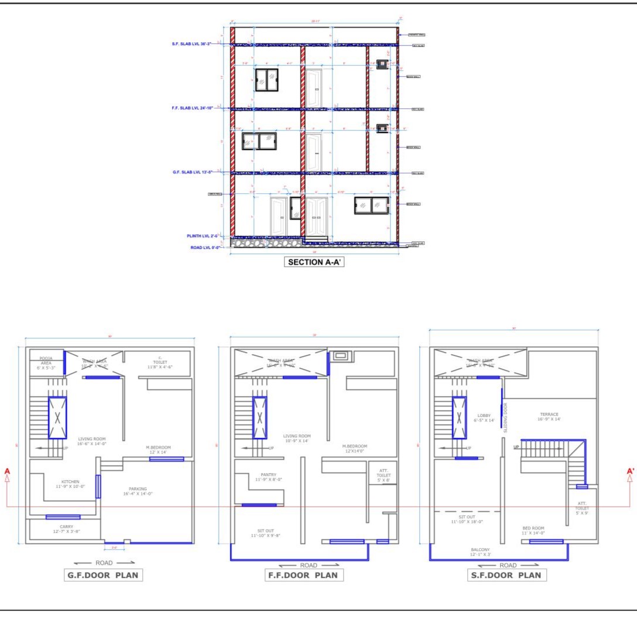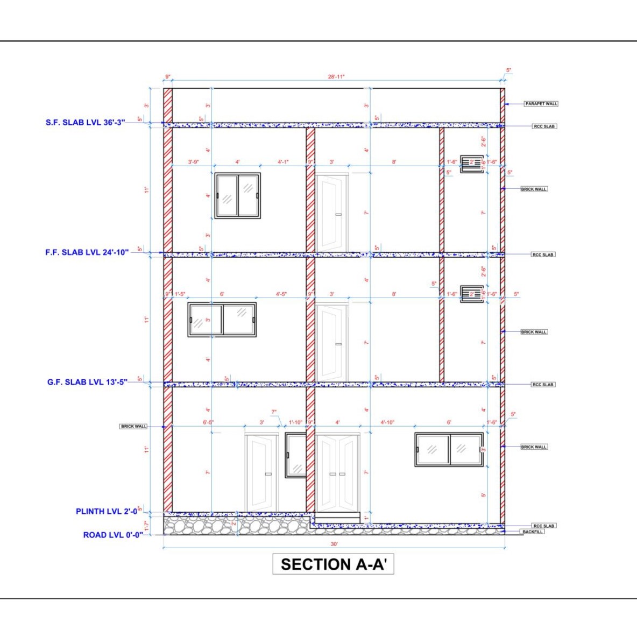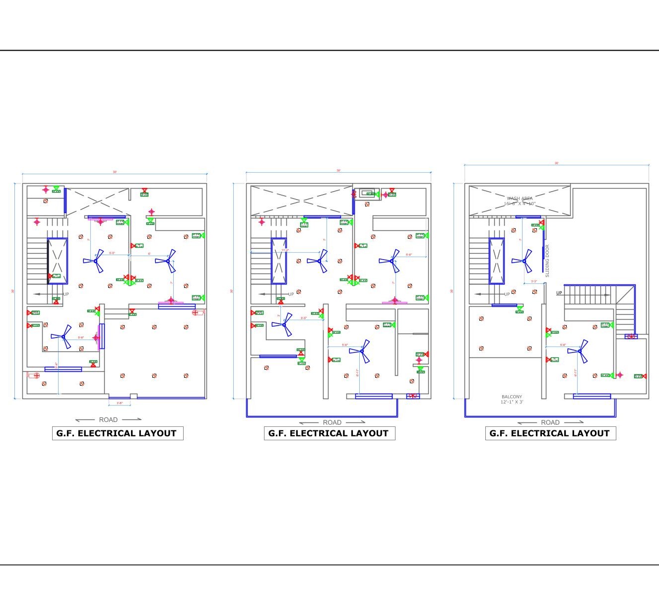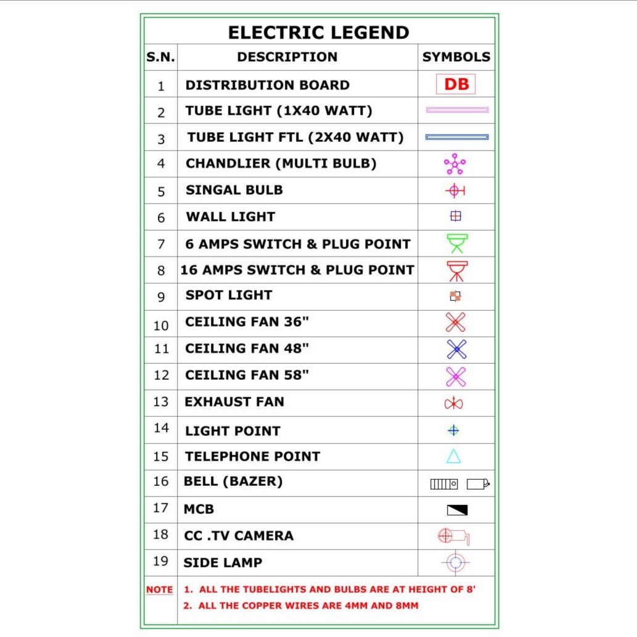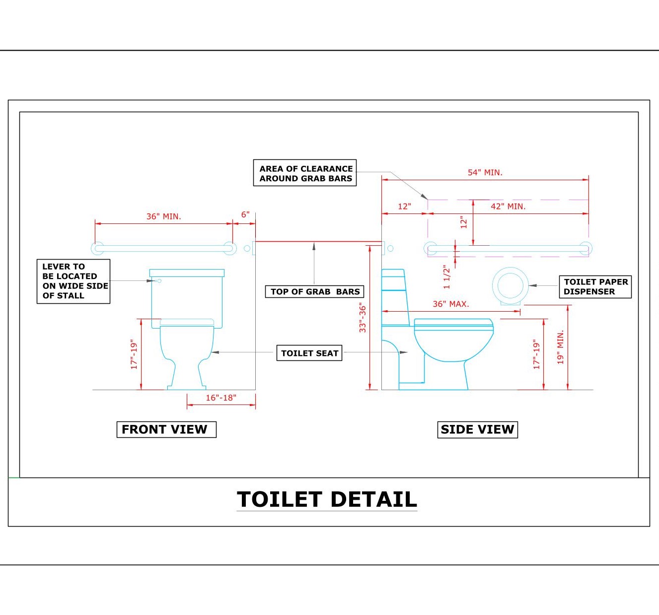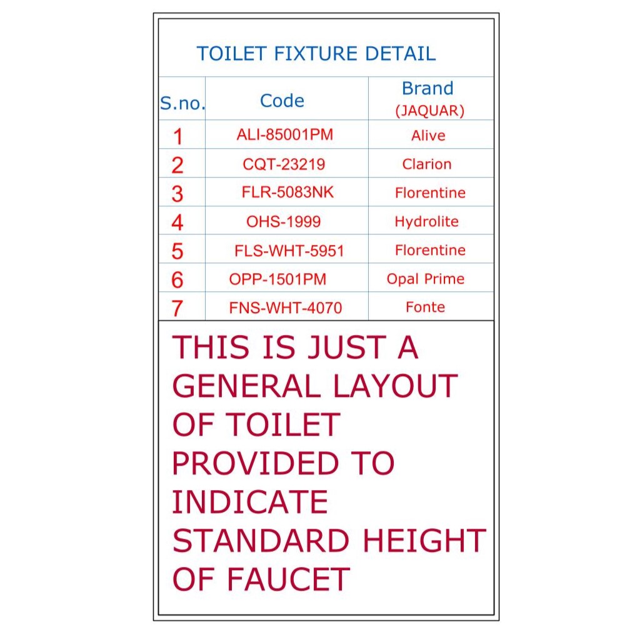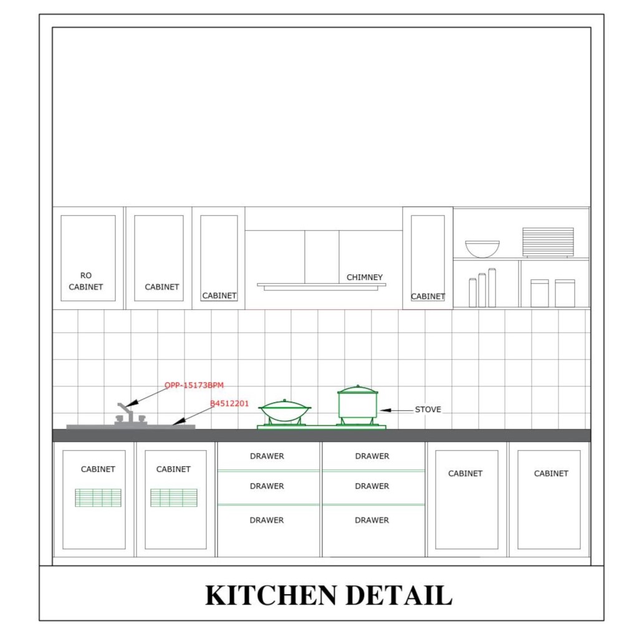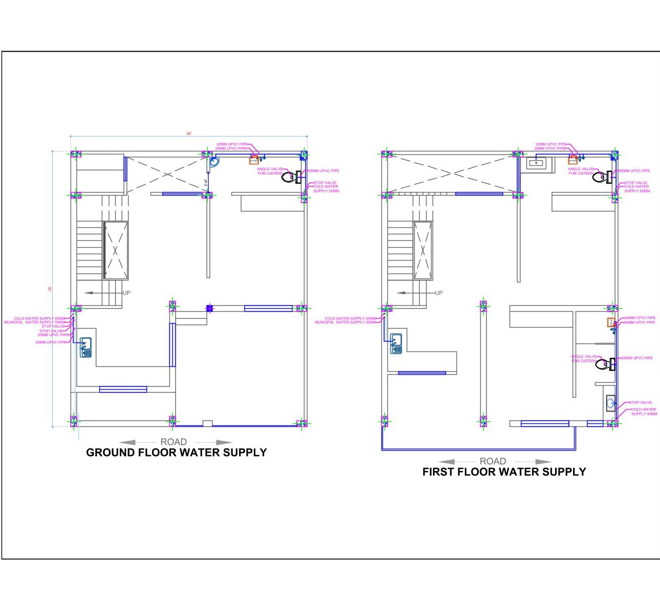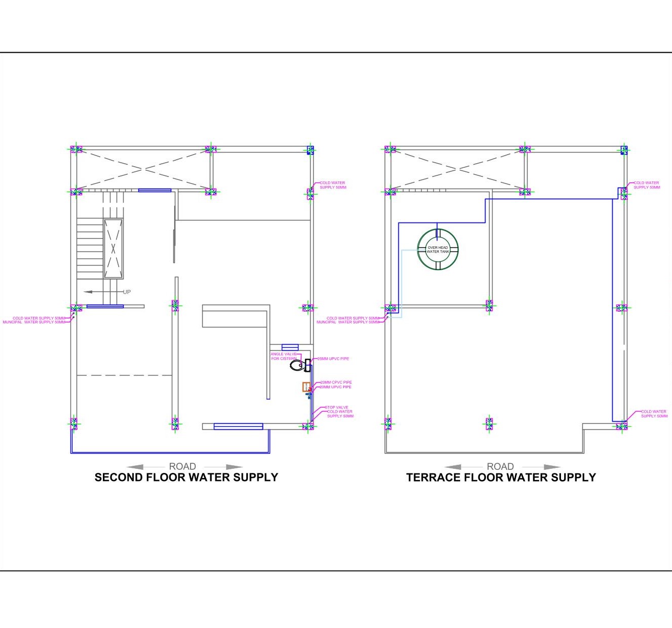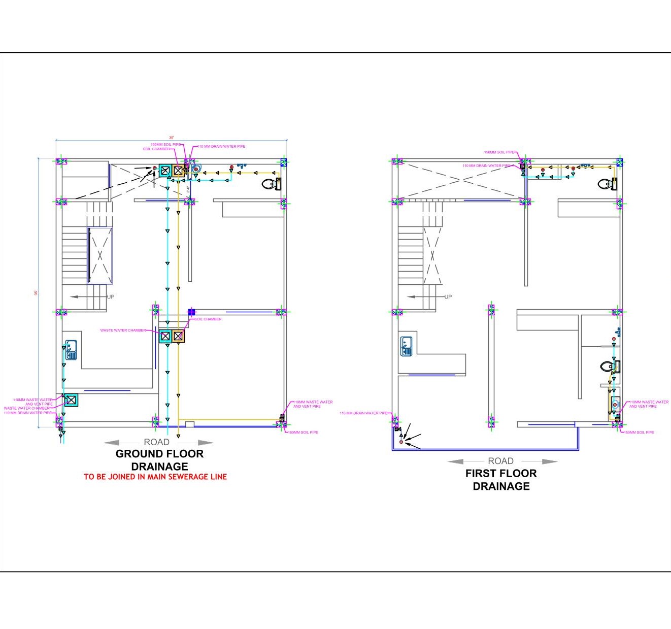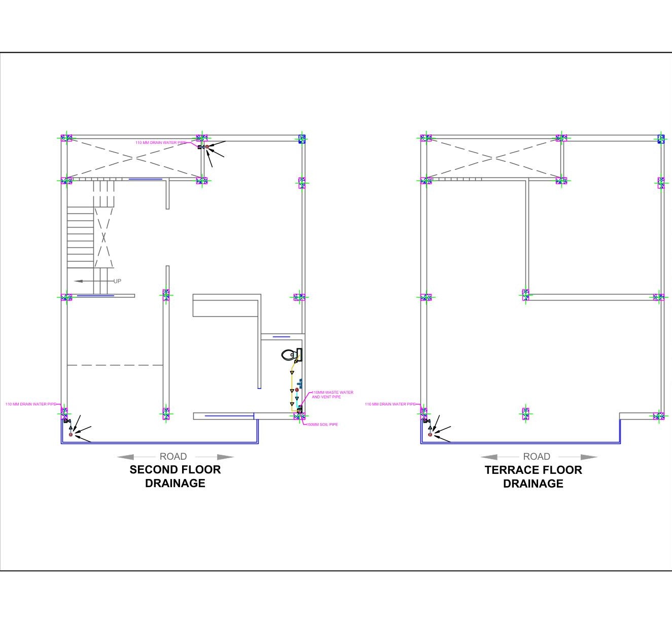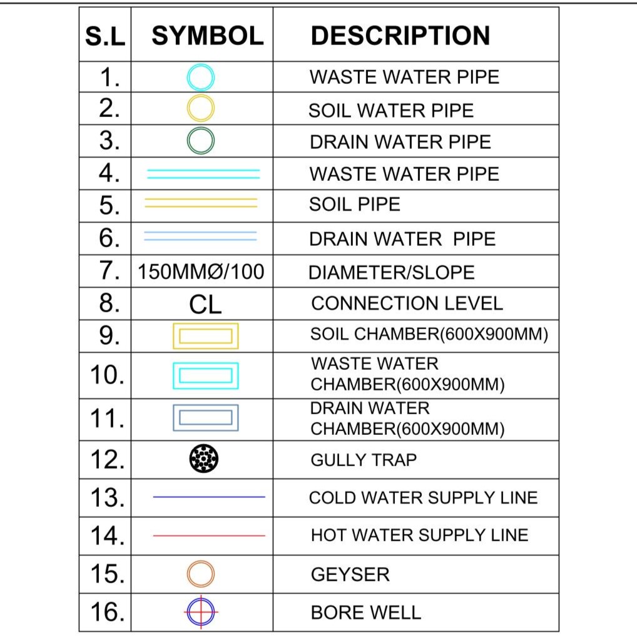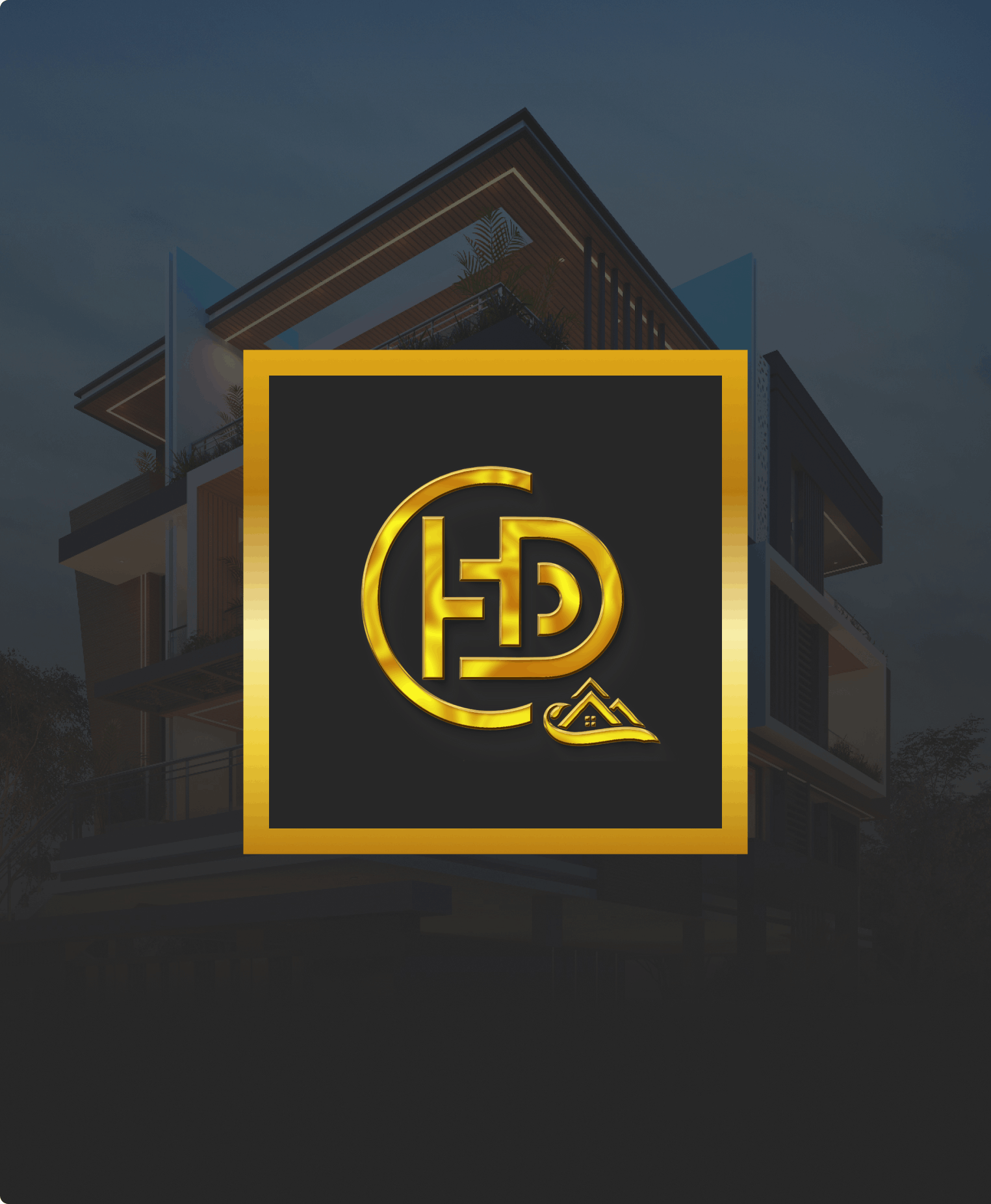Engineering Drawing Services
🏗️ Complete Engineering Drawings & Estimation Services
At Chhatrapati House Design, we offer a complete package of Engineering Drawings that form the technical backbone of your construction project. From structural stability to utility management and cost estimation — our expert team ensures every detail is executed with precision and professionalism.
📐 Our Engineering Services Include:
🔹 RCC Structure Drawings
We deliver comprehensive Reinforced Cement Concrete (RCC) drawings, including detailed layouts for footings or piling as well as structural load calculations. Whether you need a traditional RCC structure or a PEB (Pre-Engineered Building), our designs are tailored for strength, durability, and safety, ensuring your building stands the test of time.
🔹 MEP Drawings (Mechanical, Electrical, Plumbing & Drainage)
Our MEP designs cover all essential internal services, perfectly aligned with your floor plan. These drawings include:
• Dimensional Floor Plans for each level
• Door & Window Details with Legends
• Cut Section A–A′ to show vertical service alignment
• Kitchen & Toilet Fixture Layouts for precise plumbing and fitting points
• Electrical Point Markings, Water Supply & Drainage Lines
• Typical Details for fixtures like washbasins, WCs, geysers, and sinks
These technical drawings ensure smooth on-site implementation without confusion or delays.
🔹 Blueprint / Working Drawings
Our Blueprints are official, site-ready documents that you need to submit to your City Municipality to obtain authorization for constructing your building. These working drawings include all necessary technical details, measurements, and site-specific guidelines required to legally begin your construction.
🔹 BOQ (Bill of Quantity) & Cost Estimation
We prepare a detailed Bill of Quantity (BOQ), listing all required materials, their quantities, and cost estimates — helping you plan your budget accurately and avoid any surprises along the way.
✅ Why Choose Us?
• 5+ Years of Industry Experience in Architectural & Structural Design
• Site-Ready Drawings for Seamless Execution
• Full Coordination with Engineers & Contractors
• PAN India Service
• Timely Delivery with Professional Accuracy
At Chhatrapati House Design, we specialize in creating Ultra-Modern 3D Cut Section Views that blend creativity with clarity, helping you and your family visualize your dream home like never before.
